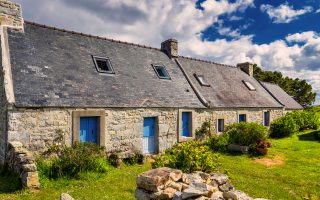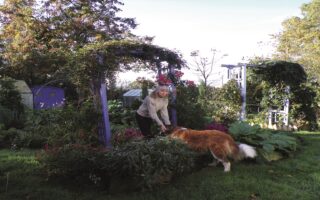Vision for the future
In the first of a four-part series, Mark Sampson meets a couple who have begun to realise their dream of building eco-homes in France
When Paul and Jill Foulkes submitted their plans for The Echo House Mk.1’, the Direction D�partmentale de l’Equipement (DDE) told them, “We don’t want those sort of houses here.”
Had they been planning some white-stuccoed rococo monstrosity in the middle of a beautiful medieval village, you might congratulate the DDE for doing its job. But no. Paul and Jill were proposing a small, compact, efficient house’: an ecological show home, the template of which could be easily and affordably echoed throughout the land.
A series of four
Paul has long harboured a dream of helping to make modern homes less wasteful. “Individual housing,” he explains, “constitutes the single highest energy consumer in the West and one of the highest emitters of CO�. We must make our homes more efficient to reduce the energy we use.”
In this, the first of a series of four articles, we’ll follow the story of how a project was born, torn up, modified and – eventually – approved. Subsequently, we’ll learn how the couple put theory into practice, and discover whether it delivers their high hopes.
Genesis of an idea
A mere fancy would never have survived the DDE’s damnation. But dreams are harder to dislodge. Paul has been dreaming up houses since the age of 14. “I was fascinated by things like Roman bridges and flying buttresses, and tried to apply the principles using Lego,” he laughs. “My technical drawing teacher once submitted one of my ideas for planning permission, and got it, but being an architect meant seven years of study and my parents couldn’t afford it.”
Instead, Paul joined the army and, among other things, learnt electronics by working on helicopters. His tenure? “Seven years, 64 days, 11 hours and 21 minutes,” he retorts lugubriously. Free spirits and institutions do not mix well. After a stint with British Aerospace in Manchester, he moved to France where he met Jill and set up as an electrician.
“I called my company Solec. Even then I wanted to specialise in solar,” he explains. “But it was the wrong time. The market’s more ready for it now.”
Some 15 years ago, they found their current abode: a homely little stone house in Cressensac, Lot, that is tucked away behind a copse that shields them from passing traffic. Its geometric simplicity has informed the Echo House concept. Happy as they have been here, Paul always felt that they would end up in a place that they built themselves.
Phase One
It was Jill who found the land for their project. “We knew that an airport would be built by it,” she reveals. “The authorities thought we were very na�ve, but we knew that because of its orientation, we wouldn’t be affected much by noise. And the new infrastructure would provide easy access to the show home.”
Meanwhile, Paul was working to become one of the first qualified eco-artisans in the Midi-Pyr�n�es region. “I began to see how simple it can be to reduce energy costs,” he explains. “Simply by changing the orientation of a new-build by four or five degrees, you can halve your heating costs. You don’t have to change your whole lifestyle. You don’t have to live in a yurt!’
With the land, funding, message, desire and the full support of the local mayor, it was full steam ahead. Nevertheless, choppy waters lay ahead. The Foulkes’ French eco-architect submitted the plans for Mk.1 – a 220m� kind of ecological assortment box. The enthusiastic mayor of the commune suggested calling in Les Architectes des B�timents de France (ABF), a public body with the remit of providing independent advice on such things as the integration of new and traditional buildings.
“It was a disaster,” Paul laments. “So many people got involved, and we made so many compromises to the basic design and concept that we realised the total cost would be around €250,000 – and it wouldn’t be the house I designed.” The permis de construire was denied.
Phase Two
It proved a blessing in disguise. The pound collapsed and other priorities pushed the project on to the back-burner – until one of those retrospectively happy accidents occurred.
Jill explains. “I learned at the mairie one day that the PLU [plan local d’urbanisme] was up for reassessment. There was a risk that our land would be re-categorised, that the CU [certificat d’urbanisme] wouldn’t be renewed and the plot would be worthless. We were advised to re-submit our plans, because permission would carry automatic renewal of the CU. But we had three days!”
They worked night and day. Paul pared down the design, realising that the eco/echo concept would actually work better if the outer shell were fitted around certain fundamental lifestyle requirements. A leaner, simpler design meant fewer technological features, but would be easier and cheaper to replicate. As Paul puts it: “No-one would fall in love with the look of the house, but when you talk about an A-rated building that costs around €300 a year to run, that’s another thing.”
They got the proposal in with 15 minutes to spare. A subsequent decision to test-drive’ the finished house for a year or so themselves necessitated slight modifications. They had to append, for example, a separate application to build a garage. “The first time,” Paul tells me, “we submitted too much detail. So we stripped the drawings down to bare essentials – so as not to confuse the fonctionnaires.” This April, two years after Paul and Jill bought the land, Echo House Mk.2 was rubber-stamped.
Strict budget
Named after its total living space, EH 104 is aimed at first-time buyers and retirement couples on a strict budget. Almost as if buying a car from a showroom, clients will purchase a basic plan, but choose features to suit their tastes and pocket. As standard, it will be built of highly insulated clay capillary monomur briques with double-glazed windows sited for maximum passive solar gain. It can come with a rainwater recuperation system, underfloor heating provided by air-source heat pump, whole-house heat recovery linked to an underground perimeter heat exchanger to pre-warm incoming fresh air, and solar panels for hot water and electricity that can be sold back to the national grid to keep down running costs.
Paul is in the process of negotiating deals with suppliers to standardise and speed up construction, and to reduce costs further. “Efficiency is the name of the game,” he stresses. “With everything rigorously specified in the construction plan, there’s less chance of deviating from the budget. I hope to be able to keep the selling price to €1,000 per square metre, excluding groundwork.”
Lessons learned
As the dream becomes tangible, the pair can reflect on lessons already learned. Jill now knows how to submit a planning application. “The system’s not frightening anymore.” “Treat it as a hobby,” Paul chips in. “It helps you manage the stress of all that administrative to-ing and fro-ing. And keep things simple. Give them only what they need to see.
“When you’re in the design stage,” he adds, “think through the potential problems. Talk to your artisans and look for solutions. Sign up your team well in advance. Be realistic about your timings; you’ll make mistakes if you try to do it all too quickly. Think about employing a project manager, especially if you’ll be off-site for long periods. It’s a very worthwhile investment.’’
The schedule
Have they heeded this advice? The digger was scheduled to break the ground at the beginning of June. The major construction work should be finished by the end of September and Paul will be working inside from October onwards to get everything ready for their move on 2 January 2011. During occupation of the prototype, Paul will track energy consumption methodically to compile a full report with costs to show customers.
It’s a tight schedule. If construction of the Echo House were televised for Grand Designs, Kevin McCloud would be wondering whether they have bitten off more than they can chew. Given this visionary couple’s passion and attention to detail, I have few fears.
But we shall see…
Share to: Facebook Twitter LinkedIn Email


