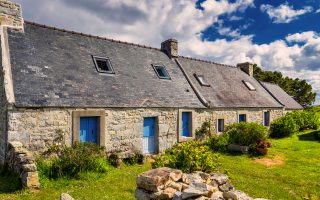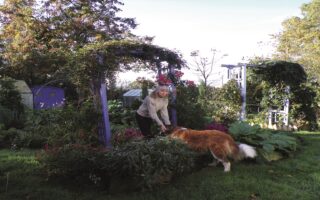Real Life: Transforming a French Cottage- Modernizing While Embracing Traditional Style
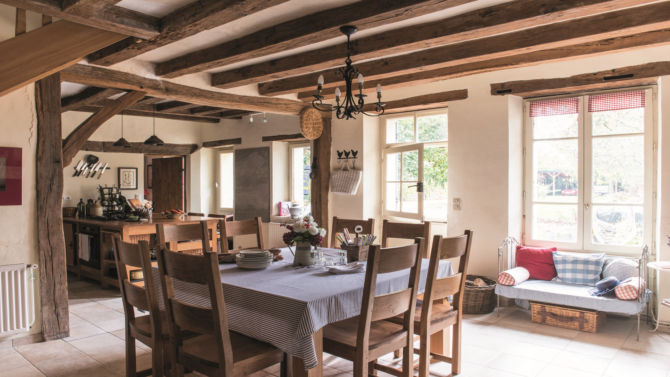
Mandi and Murdoch Crawford were prepared to allow all the time it took to restore and enlarge the cottage they found in a perfect French village, as Celia Rufey discovers…
Mandi and Murdoch Crawford have enviable foresight and a gift for laid- back planning that has paid dividends. Both of these came into play from the moment in 2000 they decided to buy a holiday house in France.
They fixed on an area north of the popular Loire region for a typically practical Crawford reason that it was as far as they could reach in one day from their Derbyshire home. “We came over and gave ourselves three days to find a property,” Mandi says. “We were looking for a house in a village where we could walk to a boulangerie each morning for bread and where we could also become part of the local community.”
By day three they hadn’t yet found a house and were sitting in an estate agent’s office when a picture of a cottage came up on his screensaver. It had the simple, rustic character they wanted, beautiful fireplaces, a lovely garden and was ideally situated in a village.
DREAM COTTAGE
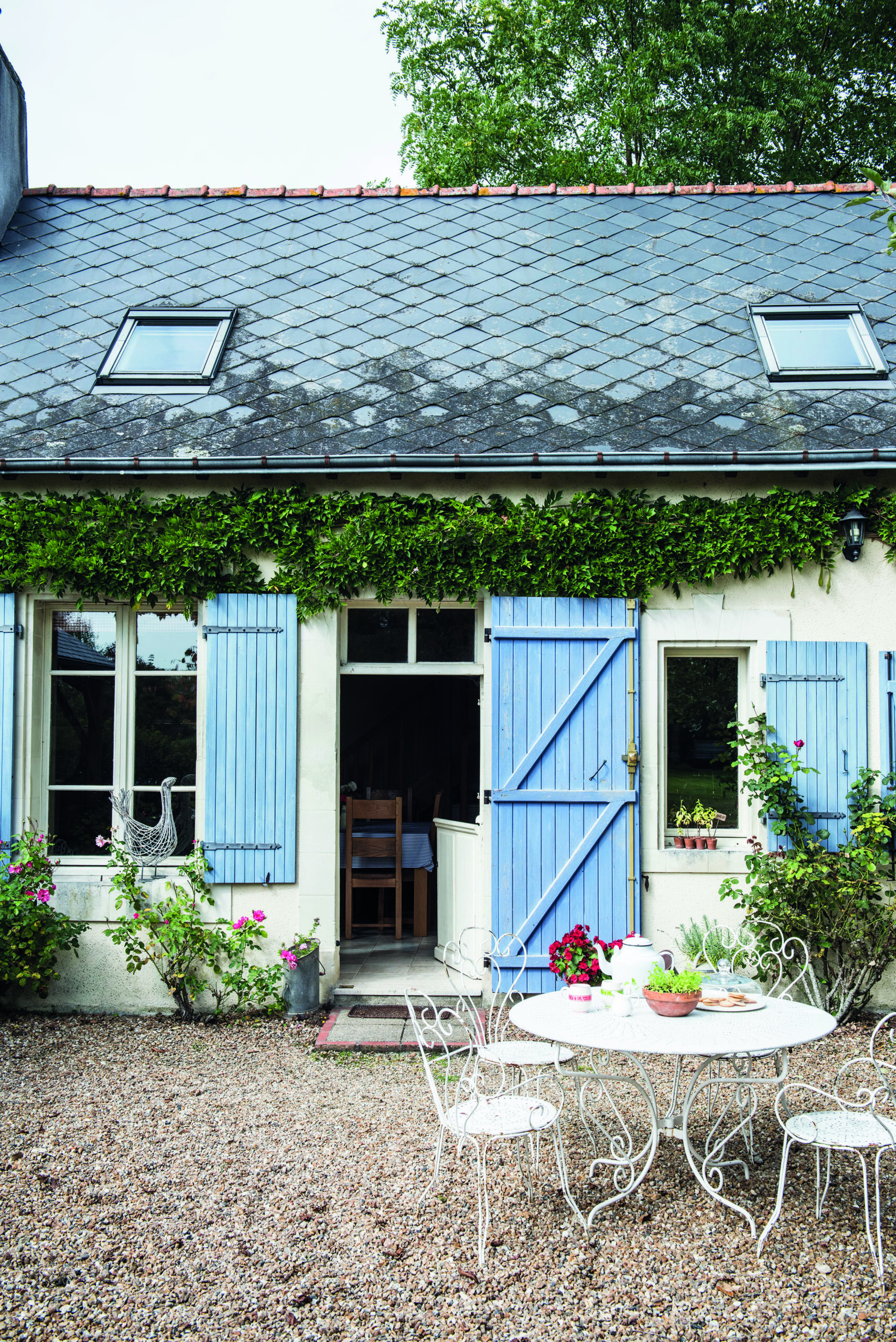
© LIVING4MEDIA/JODY STEWART
“We pointed to the screen and told the agent that the picture illustrated the kind of cottage we wanted. He said it was too small with only two rooms and a kitchen, all on the ground floor. When we still insisted on seeing it, he unwillingly agreed to take us but clearly thought we were wasting his time. When he left after the viewing, we climbed over the fence and, though we had no building experience, we could see that two bedrooms and a bathroom could be added in the loft. We went back to the agent and shocked him by buying the cottage.” It has no recorded history, but a friend in the village translated its name as Woodcutter’s Cottage, which made sense as it’s not far from an ancient oak forest.
The Crawfords began work right away on the conversion so they could visit with their then teenage children who were to be allotted the new loft rooms, while Mandi and Murdoch took the downstairs bedroom for themselves. As they couldn’t be on site all the time to oversee the work, they instructed a project manager suggested by the local bank. He employed and directed local artisans, had a meeting with them all each week to chart progress and, if the Crawfords weren’t available to attend the meeting, he sent them the minutes to keep them abreast of progress.
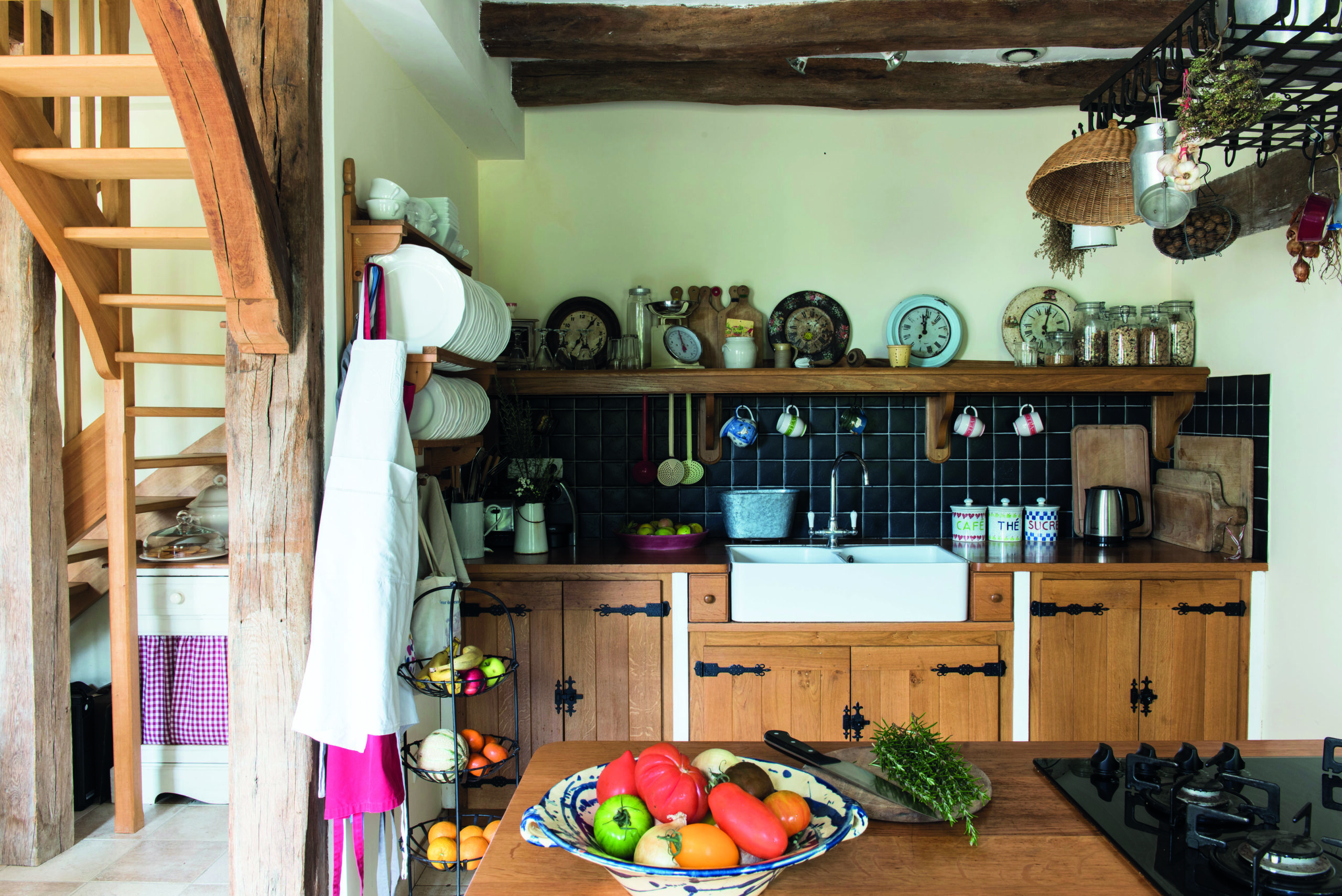
©LIVING4MEDIA/JODY STEWART
Mandi was on site though when the time came to work on the design and construction of the new kitchen with a local cabinet maker. “Although the living area is open-plan, I wanted the kitchen sink to be hidden from people sitting at the dining table,” she explains. “I also designed the kitchen island with a generous work surface so several people can work at it together when we are preparing meals.”
From the moment they saw the cottage, the Crawfords loved its original features – the beams, the fireplaces and the stone floors – and these have all been integrated into every change they’ve made. Furnishings have a local bias as well. Almost every piece of furniture and many decorative pieces have been sourced at local brocantes. Among the smaller pieces Mandi has collected is the row of clocks above the kitchen sink. “None of them work,” she laughs, “but I just love their faces.” She attended so many of these events that she equipped herself with a special long- handled basket on wheels that she calls her “brocante basket“.

©LIVING4MEDIA/JODY STEWART
Within a year of buying the cottage, the loft conversion had been completed and Mandi and Murdoch began spending an increasing amount of time there. They had more plans for improvements too. In 2007, they decided to rebuild a dilapidated log barn at the side of the cottage as a bedroom and open-plan bathroom for themselves, with an office for Murdoch above, accessed by an external staircase. This freed up the bedroom downstairs in the cottage so they could make it into a sitting room. For this phase of the work, they again engaged a project manager.
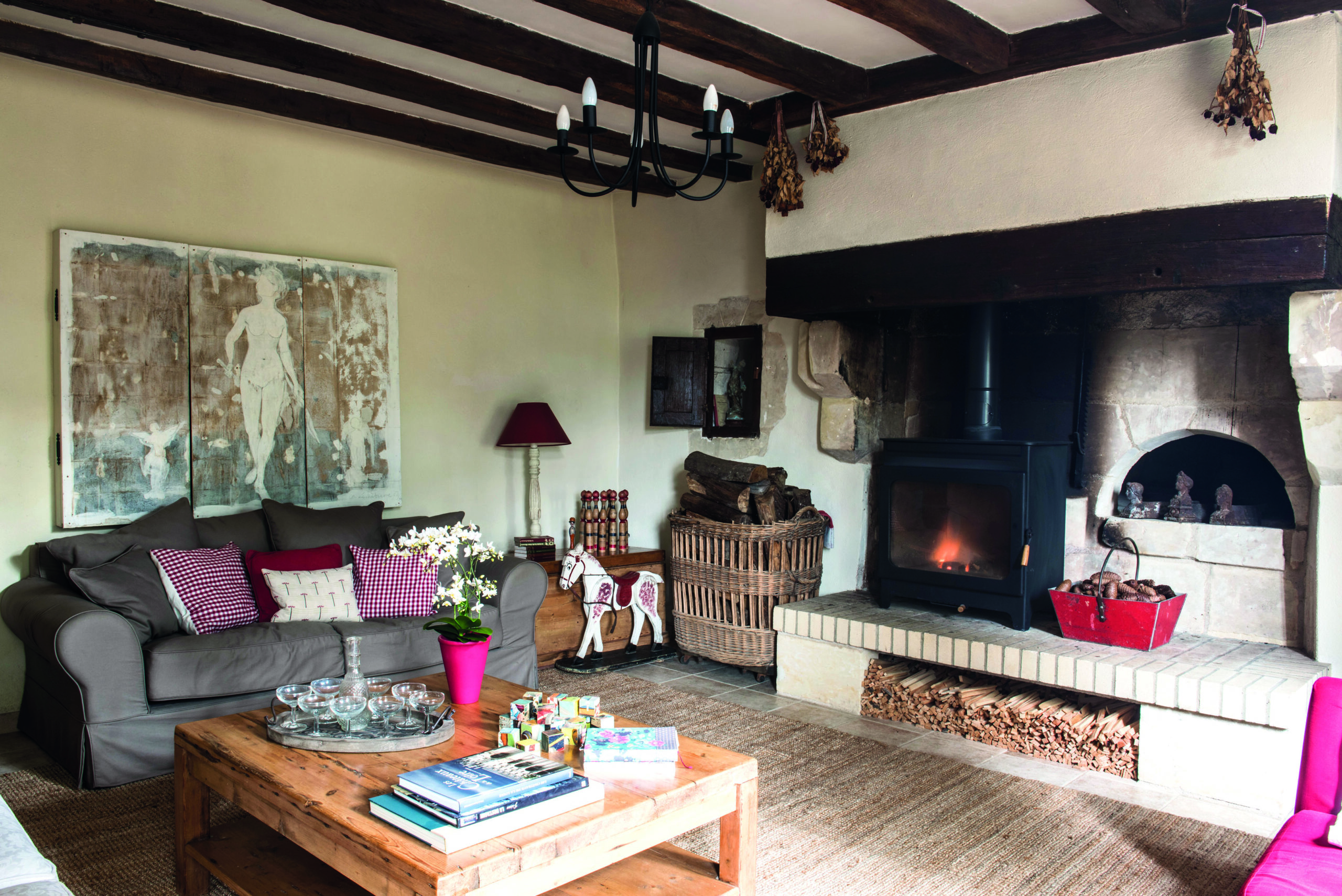
© LIVING4MEDIA/JODY STEWART
CLOSER TO HOME
The final stage of development came in 2011 when the couple had a garden room built on the opposite side of the cottage to the bedroom extension. It created a courtyard enclosed on three sides. A year later, when their children had finished their education, Mandi and Murdoch moved to Kent, where Mandi grew up. It considerably reduced their travel time to France and they now spend up to eight months a year at the cottage. They’ve even added a swimming pool in the large garden.
For Mandi, this extra time at their holiday home has meant more opportunities to make friends in the village and also to visit brocantes. This pursuit took on a new perspective when she met up with an old school friend in Kent and they decided to set up French brocante sales. Joined by a third Francophile friend as The Three French Hens, they now have three sales a year in Kent. “I used to pile items I’d purchased for the sales in the back of the car; now I fill a van,” says Mandi.
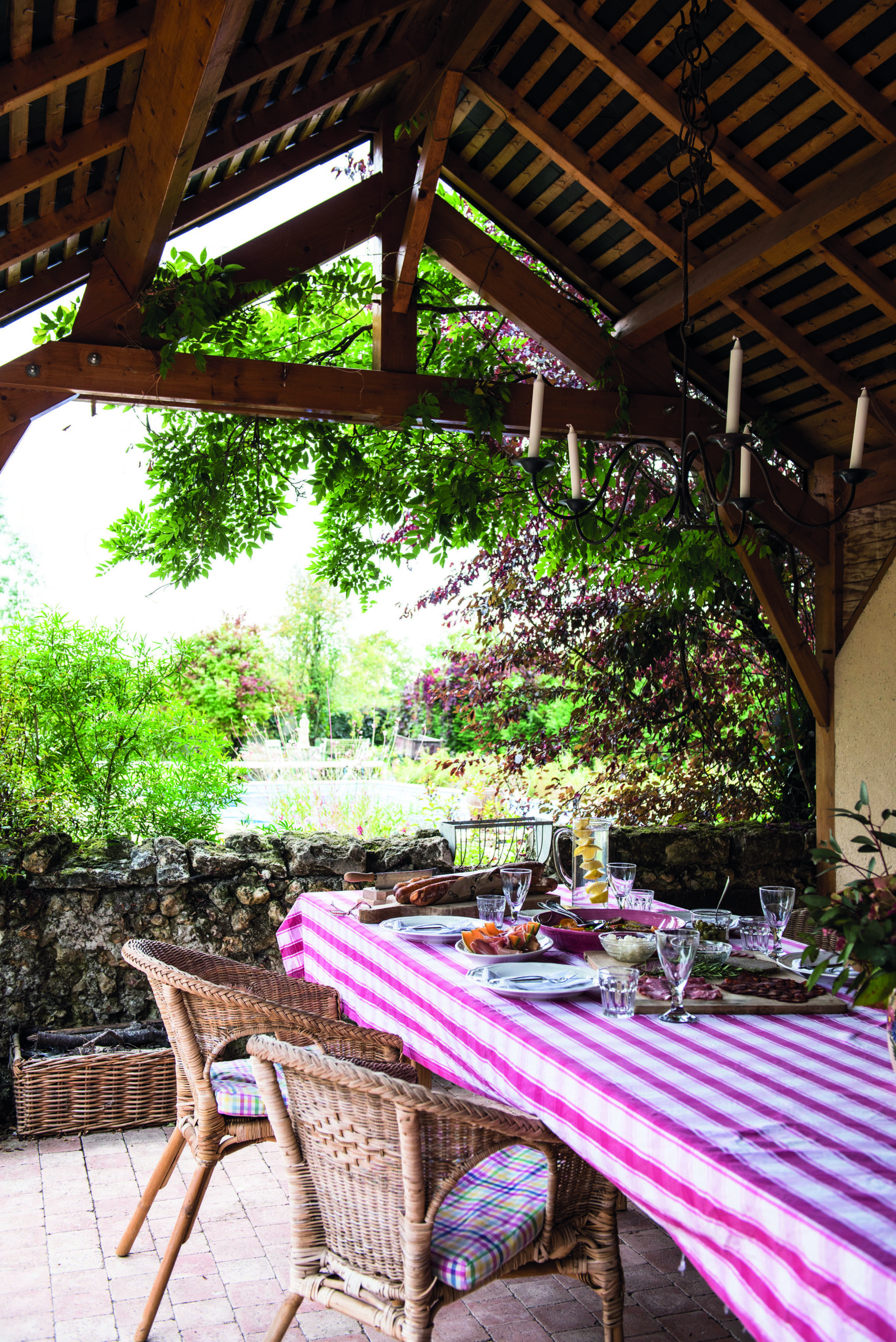
©LIVING4MEDIA/JODY STEWART
It has taken over 20 years to revive the fortunes of this tiny cottage through restoration and careful extension. At no point have there been over- hasty decisions later regretted or mistakes that have had to be rectified. Allowing the project to proceed at its own pace was a recipe for success – both for the family and the cottage.
Do you want to read more real life stories?
French Property News magazine is a must-buy publication for anyone serious about purchasing and owning real estate in France, which offers a unique combination of legal, financial, and tax advice along with in-depth location guides, moving real life stories, the best properties currently on the market, entertaining regular pages, and the most recent property news and market reports.
Lead photo credit : © LIVING4MEDIA/JODY STEWART
Share to: Facebook Twitter LinkedIn Email
More in Living in France, Pays-de-la-Loire, renovation


