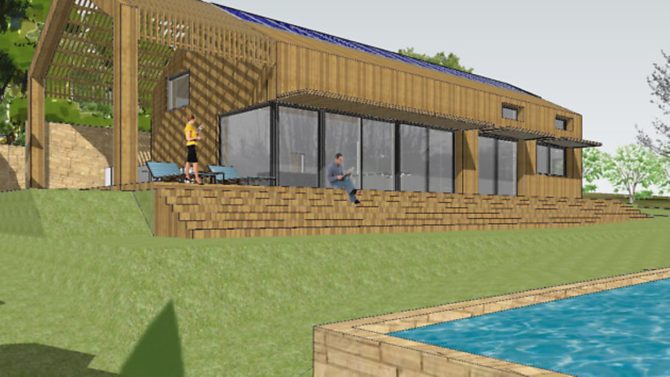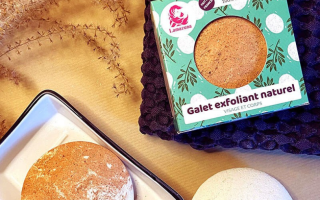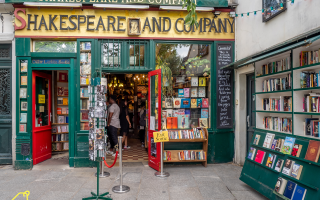New-build diary part 1: a timber-frame house in Charente

Timber-framed buildings may be rare in rural Charente, but Jess and Tom Kyle stay true to their ambition of building a Passivhaus-inspired home in the sunshine

About five years ago, my husband Tom and I spent two weeks at his boss’s house near Carpentras in Provence. The village is one of those idyllic hilltop villages us Brits are always falling in love with.
It has a friendly and busy local bar with a boules pitch opposite, houses that appear to tumble down the hillside and a beautiful old church on the top. While wandering around the village one day, we came across a number of buildings next to a vineyard.
On one of the buildings there was a sign that said A vendre with a telephone number. I laughed as Tom took the number down because, although we often talked about how we wanted to buy a house in France, we had never got any further than looking at estate agent adverts. He did call the number once, but there was no answer and he didn’t leave a message. Over the next few years, I did occasionally think about this house/vineyard, but we just went back to staring in immobilier windows.
A few years later, Tom saw an advert for a French property show in London. We weren’t expecting to find our dream home but decided there was no harm in looking. Maybe we would find a wreck to do up and start a gîte business, maybe offering holistic therapies, cooking and painting classes (although neither of us paint) or maybe cycle tours.
Our minds and imaginations took us in all sorts of directions and we were very unrealistic in thinking out what we could do. As one sales agent pointed out the obvious to us: “oh, a gîte complex: this is what everyone does. You need something unique”.
While we were there searching through hundreds of available properties we noticed that there was a lot of land available in France. As an architect, Tom has always wanted to design and build his own home. The thought of doing this in France was an exciting prospect. It was also one that appeared to carry less risk than trying to build in the UK, because self-build is more common in France.
Land is often sold with outline planning, or a certificat d’urbanisme. This means that when you buy the land, you already know that you can build a house. You just need to apply for the permis de construire which covers the size, shape, appearance etc.
Building plots are also more readily available to self-builders than they are in the UK. So if you are going to design and build your own house, France has a more established and less risky self-build market than the UK.
Enthusiasm builds
While at The France Show we booked a few viewings and also started to look at plots online. We then took the decision to spend a week viewing a number of them. This wouldn’t commit us to anything, but I had a feeling that once we started the process it would be hard to stop it again.
Our priorities were simple: it had to be within an hour of an airport, there had to be a village within walking distance (for a beer and baguette) and there had to be a certain je ne sais quoi about the plot. Tom was keen for it to be south-facing as well so that he could design in some Passivhaus principles and make the most of the French sunshine.
We lined up about 10 plots to view with various well-known estate agents in a very wide search area, including Lot, Dordogne and Charente. A number of plots that we saw were unsuitable; they were either north-facing, near a busy road, or consisted of flat areas of farmland. We realised quite quickly that although there is a lot of land for sale, you can’t always tell much from online photos and descriptions. A few gems did stand out for us though, one near Tournon-d’Agenais, one near Duras and one near Montembœuf.
After much deliberation and discussion we decided on the plot in Montembœuf. Although a bit less touristy, it matched our wish list. The site was also very big at 7,000m², and was in fact two plots facing each other – one with a north-facing slope and one with a south.
We decided that by buying both, we would have control over what was on the opposite side. Since both plots came with a certificat d’urbanisme there was also a chance that we could build something there in the future, giving us scope for doing something really special.
We put in our offer and, voilà, two days later it was accepted. Our next trip to France involved trips to the bank manager, notaire and planning office – a bit of a change from our usual holidays. The trip to the notaire in Montbron was exciting, because this is where we signed the compromis de vente, or contract of sale.
Our notaire was very friendly, but spoke in very quick legal French. Luckily, Tom and Sandra, our estate agent, understood it all and could explain the bits where I got stuck. The fact that Tom speaks French has been a huge advantage to us through the whole process. Everyone we have spoken to so far has told him how great his French is. My French is GCSE level although I am getting better, with help from Tintin and NRJ radio. During the compromis de vente I did a lot of nodding and smiling, and just tried to pick out the odd word that I knew.
There were still a few stages to go through, but a few months later when we visited the land again, we were able to stand on it and say, “this is ours”.
Design leading
Over the next few months, Tom worked hard (with a little input from me) on the designs for our house. These went through quite a few redrafts, then a couple of months later they were ready to go to the planners.
We met with our local planners in Confolens a couple of times beforehand to discuss the designs. At the second of these meetings we met an architectural advisor to the planning department who said that he liked our designs even though they were not in the traditional local vernacular. He told us that our biggest task would be finding some builders who could do the work to the specification and quality that we wanted.
Although there are a few timber-framed houses in Charente, they are still relatively rare and none of these (as far as we are aware) have timber roofs. The advisor suggested contacting an organisation called Futurobois who are a professional association of timber companies in the Poitou-Charentes region.
We submitted our planning application in December 2013 and received approval within two months.
The choice of builder and timber frame company was not as difficult as we thought it would be. There was plenty of choice and they all seemed very capable. In the end it came down to a number of factors: price, start date and how they approached the unique aspects of Tom’s designs.
We wanted to use French artisans as much as possible, but in the end we used an English builder for our foundations. A French company, Marandat will be constructing our timber frame and doing some of the internal joinery, including the staircase.
The birth of our first child Molly slightly delayed us in finding and choosing our builders, but eventually work started on the foundations in October 2014.
The famed Charente weather was on our side while our builders were working on site and so this process only took six weeks. The only time that they encountered any problems was the day they were supposed to pour the concrete slab. In true Grand Designs style, it started to rain. Would we be left with a very shallow paddling pool? Fortunately, the sunshine returned and by mid-November we had a large concrete slab in place ready for the timber frame.
Share to: Facebook Twitter LinkedIn Email


