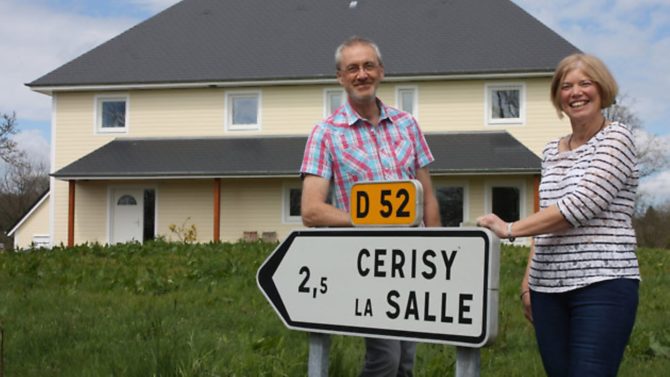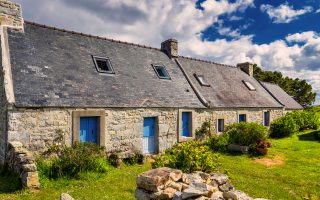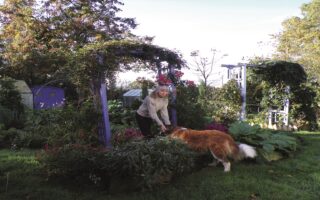How we built our own eco-house in Normandy

British expats Jo and Jonathan Turner bought a plot of land in Normandy and built themselves an eco-friendly house on a low budget. Find out how they did it

Moving into your dream house is an exciting moment in anyone’s life. So imagine the satisfaction of moving into your perfect home you have literally built yourself. Timber by timber, tile by tile, from digging the foundations to painting the ceilings, sanding the cladding to building the wardrobes.
When Jo and Jonathan Turner moved into their ‘handmade’ house in Normandy in July 2015, it was the culmination of three and a half years of hard physical graft. But despite the project taking nearly twice as long as expected, the couple have no regrets about building a low-energy, low-budget home with their own bare hands.
Read more: 12 ways to live a sustainable lifestyle in France

Why did you move to France?
“We’d had many family holidays in France and often talked about buying a holiday house,” says retired architect Jonathan. “Then one year we visited friends in Manche and fell in love with the quiet countryside and pretty coastline. We loved the seaside towns of Granville and Coutainville, and simply walking beside the river in Saint-Lô. The area had great ferry travel options to Caen, Cherbourg or St-Malo.”
In 2001 they started looking at properties, eventually buying an old stone farmhouse with a large garage and field for just £70,000. Nestled in the small hamlet of Le
Deshayes, between Saint-Lô and Coutances, the house needed modernising but offered all kinds of potential.
“Jo’s mum had died and we had some money to put down, so we devised a 10-year plan,” continues Jonathan, who was 50 at the time. “I planned to retire early at 61 but after three years of travelling back and forth, we sold our home in Nottinghamshire and made a permanent move to Normandy in October 2004.
“We’d lived in 11 different houses in Britain and it felt good to be putting down roots. We converted the old workshop into a gîte, and over the years made lots of good friends with many repeat customers, with our best season an excellent 22 weeks.”
Read more: Normandy region guide

So why decide to build your own home?
The couple began to think seriously about fulfilling one outstanding dream – to design and build a low-energy, low-budget house in the field beside their house. “Although Jonathan is an architect, we’d only ever done home decorating and put cupboards together, so it was certainly a bit daunting,” admits Jo. “But we were both totally committed.”
Tell us about the plan for the house
The Turners planned three south-facing bedrooms and two bathrooms upstairs with a landing running along the back. Downstairs, a large open-plan kitchen/dining area combines with a relaxation space behind to form a bright day room with large picture windows and French doors opening onto the garden. For evenings, a separate living room leads off the kitchen, with a utility room and toilet completing the ground floor on the other side.
Read more: Expats running an eco-friendly B&B in Picardy

How is it an eco-house?
Jonathan designed the property along ‘Passivhaus’ principles, a German standard for low-energy housing that’s widely used in Germany but less well known in Britain. With high levels of insulation and as airtight as possible, a Passivhaus doesn’t require central heating, so is cheaper to build and run.
“A heat recovery system takes damp air from the bathrooms and kitchen and exchanges it with fresh air coming in under the eaves into the living area and bedrooms,” explains Jonathan. “So it never feels stuffy and is much better for your health.
“We’ve put a small 4kW wood burner in the living room for cosy evenings, with air coming in from outside through a pipe under the floor, but even that can get too hot. Go away in winter and the house feels cool when you walk back in, but it very quickly warms up once you are inside.
“We wanted energy consumption to be as low as possible, but we’ve built in a few comfort elements too such as heated towel rails and underfloor heating in the bathrooms. And we’ve recently added solar panels to heat the hot water; then the immersion heater goes into slumber mode.”
The house is timber framed which is a sustainable material, but the budget constraints restricted a fully sustainable construction. Its energy efficiency, however, makes the house kind to the environment and guarantees to keep future costs down, making their pensions go further. The couple have also planned ahead by designing a staircase suitable for a stair lift and the doors wide enough for wheelchairs, if required.

Tell us about the process of building the house
Designs had to be submitted for planning regulations by a local architect, as Jonathan is not registered in France. After approval, local residents had two months to object, but nobody did. Quite the opposite. The project aroused huge interest and support from the village.
Read more: Planning permission rules in France explained
In October 2012, the local groundwork contractor turned up with a digger to prepare the site. Jo and Jonathan then got down to building foundations and laying concrete with help from friend Jock, ready for the arrival of the timber frame from England. Even with delivery costs, it proved cheaper than buying in France.
The timber frame took just three and a half days to erect, then it was on to the long, repetitive job of insulation and cladding. Each timber cladding board had to be sanded, cut to length and painted twice on both sides.
Jonathan employed an “essential” local roofer, and eventually had to call in local help with the plumbing and staircase, simply because he ran out of time. But he and Jo did all the outside work, fitted the windows and doors, the insulation, and interior construction and decor.
Read more: 8 tips for renovating on a budget in France
Is there anything you would change about the house?
Nine months after moving in they still had bedrooms to decorate, landing cupboards to build and edges to tidy up, not to mention an acre of field to turn into a garden, but there’s not much they’d have done differently.
“You find something inside yourself you never knew existed,” says Jo with feeling. “I’d worked as a typist in England and working on the cladding made my hands seize up with carpal tunnel syndrome. But even though I’ve lost more than 80% of the muscle, I have no regrets. It’s wonderful to control every aspect of your living space and plan a home for your future. And I’ve loved doing the interior design, making curtains, and choosing furnishings. The staff at IKEA in Caen have got to know us very well!”
“This is a hand-built house so of course there are things that aren’t perfect,” says Jonathan. “But the house is perfect for us. Our old home was snug and cosy, but all-enclosing with thick stone walls. Here we are bathed in natural light and have a great sense of wellbeing. We have a corner plot, so positioned the house to face south, but the eaves and long porch protect the southern elevation from the sun. There are lots of big windows, sourced from Finland, but they tilt to allow air in at the top.
“Jo and I loved building our own home and we love living in it, but we certainly won’t attempt another one. Our son and his family now live on the other side of the village and we’re going to help them with home improvements, but that’s enough. I’d like to start painting on canvas, rather than plaster; Jo wants to do more walking and cycling; and we both want to explore more of beautiful Normandy and beyond.”
Like this? You might enjoy:
5 things to know about architects and surveyors in France
Share to: Facebook Twitter LinkedIn Email


