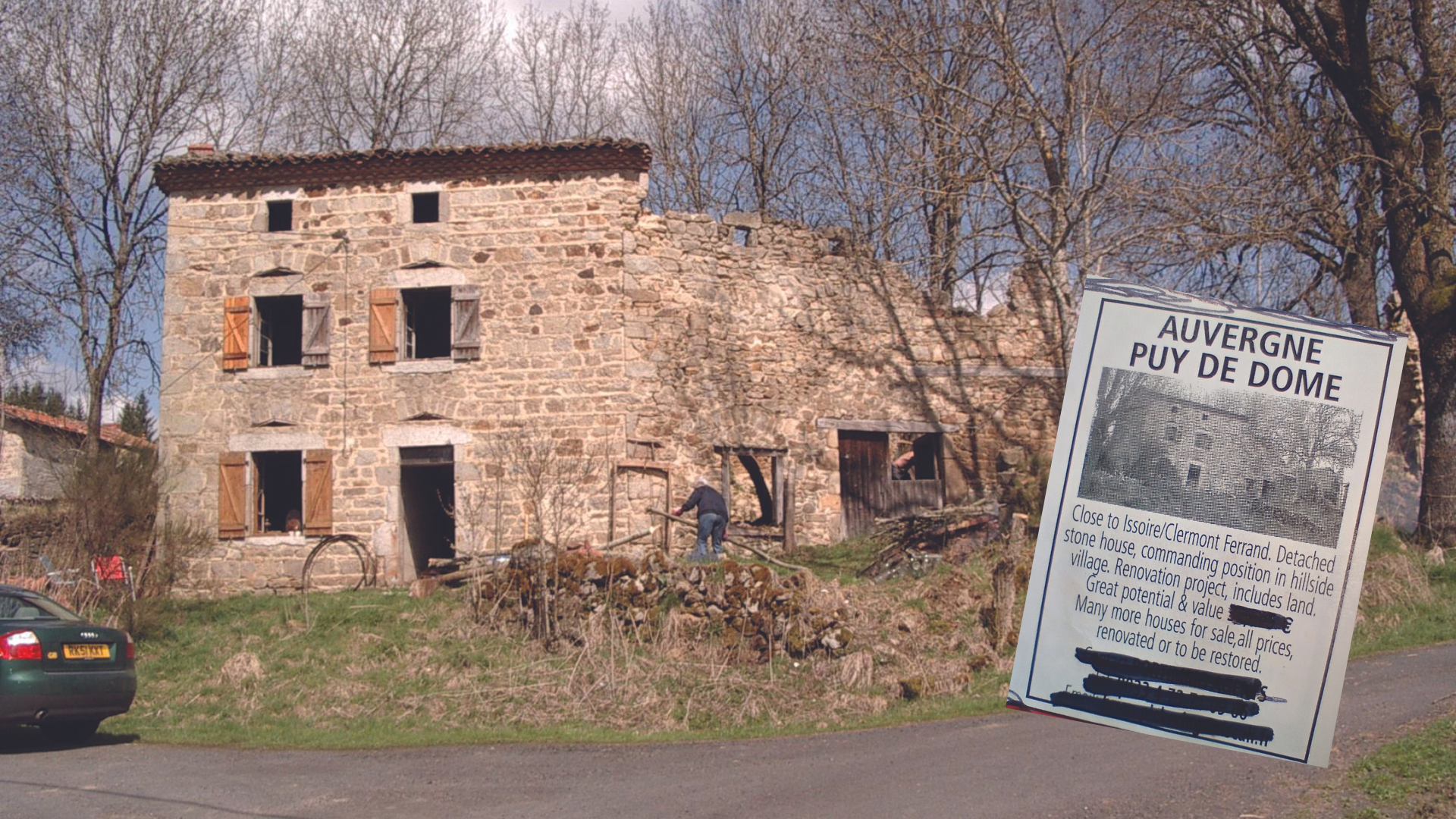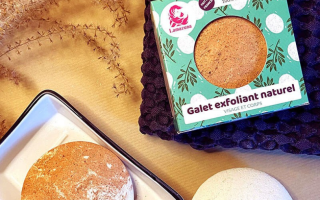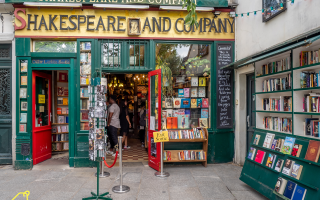From Ruins to Renewal: An Inspiring Renovation in Puy de Dome

La Ruine reigns! From a wreck without running water or sanitary facilities to a cosy and fashionable residence… Shirley Williams looks back on 17 years of renovating in the Auvergne.
Back in 2006, after selling our small village house in the Limousin, I was looking through the property pages of my French Property News and spotted an old farmhouse for sale in a small hamlet in the Puy-de-Dôme, Auvergne. We were about to make a quick trip to France to collect the last bits and pieces from our old house, so unbeknown to Dirk, I made an appointment to view it.
La Ruine (as we’ve since named it) had none of the requirements we wanted in our next home (close to an airport, nearer to Calais, not too much work…), and after the viewing, Dirk said he “wouldn’t touch it with a bargepole”!
Fast-forward 16 years and we are now retired and have been living full-time in the now fully renovated ‘ruin’ since September 2020.
We had little knowledge of the Auvergne region back then (now joined with the Rhône-Alpes). There are many beautiful sites, including the Chaîne des Puys, 40km of dormant volcanoes, the highest being the Puy-de-Dôme at 1,465 altitude, and Le Puy-en- Velay, famous for green lentils and its magnificent cathedral perched high up on a volcanic plateau. For skiers there’s Super Besse and the glorious Alpinesque town of Besse, an area also great for walking. We are nestled between the towns of Issoire and Ambert, both of which hold fabulous weekly markets; for larger purchases, we visit Clermont-Ferrand.
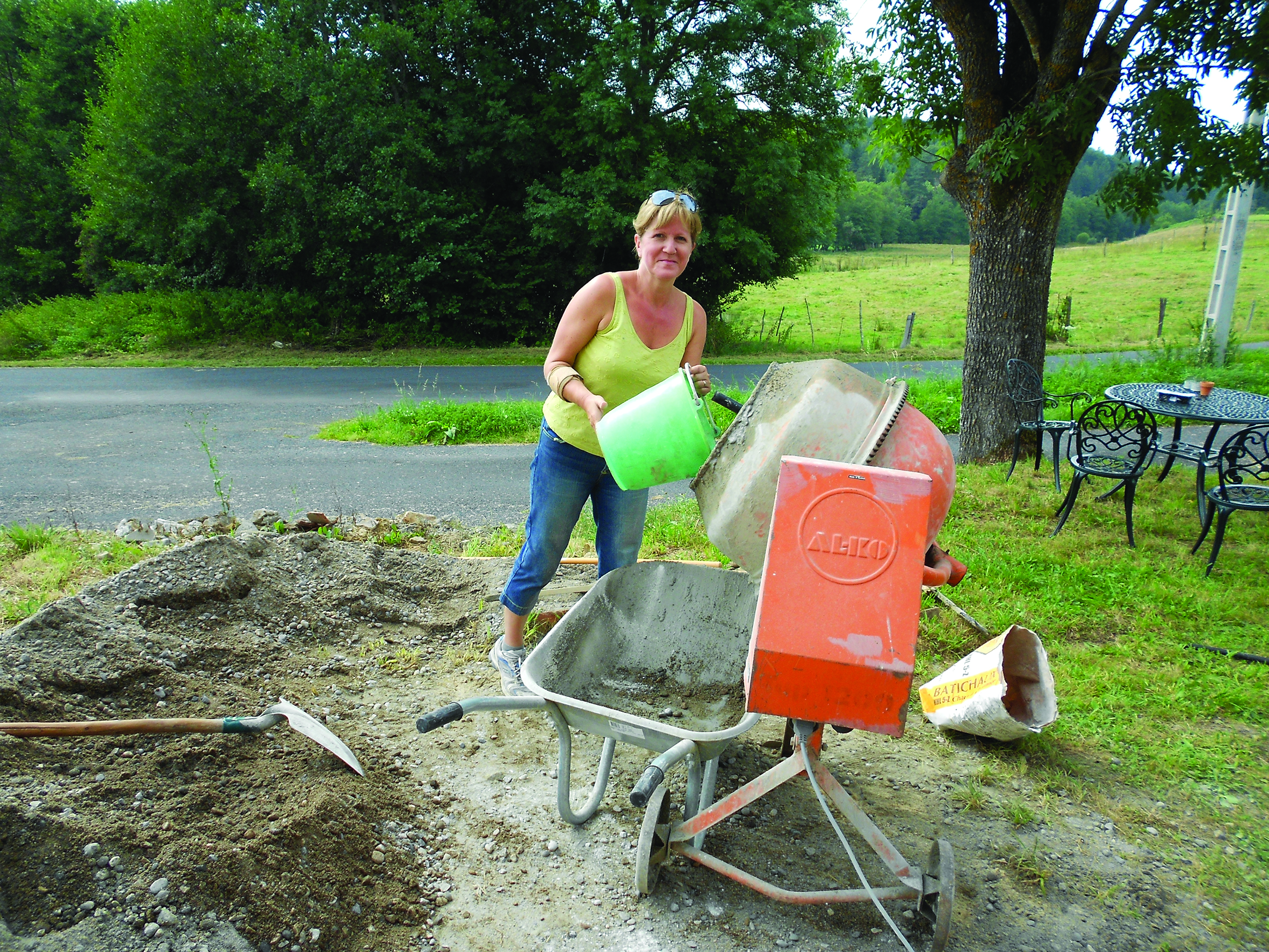
SHIRLEY AND DIRK WILLIAMS
NEW CHAPTER
Back when we bought it, La Ruine had no sanitation or running water – electricity was connected but there was just one lightbulb and a single socket. The roof was in a dire state and needed to be replaced urgently, and there was an earth floor downstairs. A large attached barn had collapsed years before.
We were both working full-time, only visiting on annual holidays, and we now agree that we must have been fools to think we would ever be able to afford or find the time to renovate it! We had the funds to replace the roof so we organised this while we spent our holidays clearing the jungle of a garden, sorting out loads of rubbish and tidying the site while we stayed in nearby gîtes.
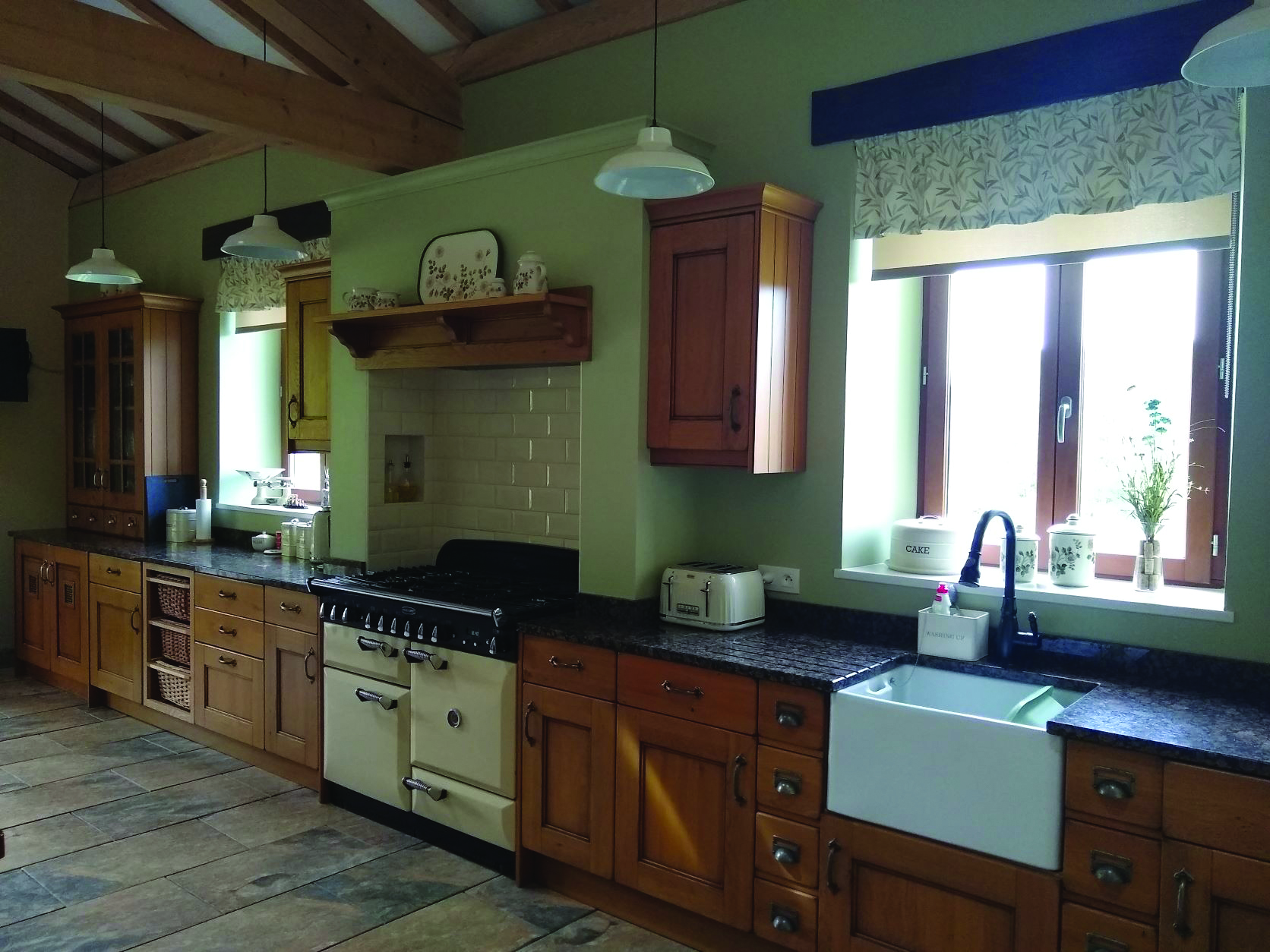
In 2010, we left our jobs and home on the West Sussex/ Surrey border. Our house was let out and we became a full- time housekeeper/maintenance couple working for a HNW individual. This new chapter in our lives enabled us to save much-needed funds, and also take more time off. Two breaks between jobs allowed us to spend a few months at a time at the house, in a caravan.
Sometime later, we had the old barn demolished, the rubble cleared and a concrete foundation put in its place as we eventually wanted to add a kitchen extension.
During these early years, I had been buying kitchen units, granite worktops, bathroom suites, beds and all kinds of furniture and furnishings from eBay, charity shops and local auctions, all of which we brought over in our trailer and hired vans. I really enjoy painting and upcycling old furniture and furnishings.
BARN EXTENSION

SHIRLEY AND DIRK WILLIAMS
By then we had saved enough to have the shell of a single-storey kitchen/utility extension built on the footprint of the old barn, which would eventually open onto a large covered terrace. This was constructed by local artisans. The facade was built using the stone from the old barn. Our builder had quoted €1,500 for pointing; after research and some advice, I tried my hand and ended up doing the job myself. Some years later, I repointed the whole front of the original house, which I enjoyed and was again a great saving.
Once the extension shell was completed, we sold the caravan and moved in, making a temporary bedsit with all mod cons, including a super king bed (one of the eBay finds, such luxury!), a cheap gas cooker, an old fridge and a mini freezer.
We noticed our French neighbour throwing out an old plastic shower cubicle, so Dirk rigged up a wastewater pipe and hung a solar-heated shower bag from a beam. The downstairs WC was in place, having had a fosse septique installed, but we had to flush it with buckets of water from the natural spring in our lane. We also used this spring water for cooking and the washing-up, heating it in pans while we waited for the mains water to be connected.
While living in this space, we set about dividing it up into a kitchen, utility and WC. Dirk had no previous experience of building, plumbing or electrics, but with the help of the internet, YouTube videos and advice, he built the internal block and studwork walls, erected ceilings and plaster boarded the whole area, except the old exterior stone wall of the barn which was now internal and in a bad way. We dug out all the old mortar and repointed and painted it to keep the rustic look.
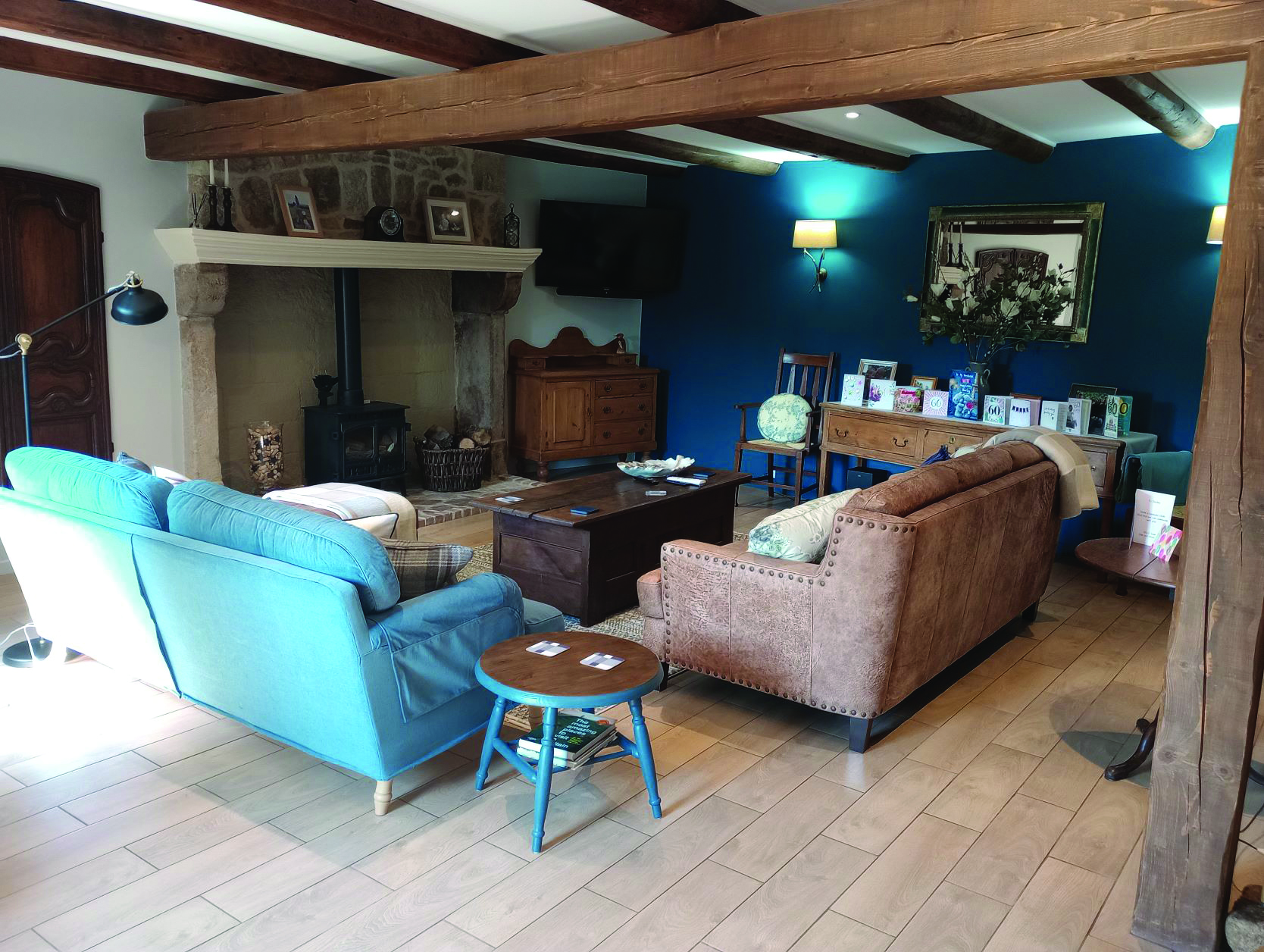
We bought an old scaffold tower which we used for many jobs, and between us were able to paint the wood between the beams in the vaulted ceiling. Dirk installed all the plumbing and electrics and put in the hot water system. The mammoth task of fitting the large number of units we had purchased, installing the butler sink and constructing the chimney-style cooker hood, which I had my heart set on, came next as this was to house the refurbished range cooker and extractor fan.
We found a local chap to cut down the granite to size, luckily there was just enough to fit the space. Dirk also fitted the pre- owned units we had bought for the utility room and tiled the whole floor (some 50m²)! These were now our only renovated rooms – we were using what would eventually become the lounge as storage as we didn’t have any outbuildings. We spent our evenings in front of the new wood burner, relaxing in a pair of armchairs.
BEDS AND BATHS
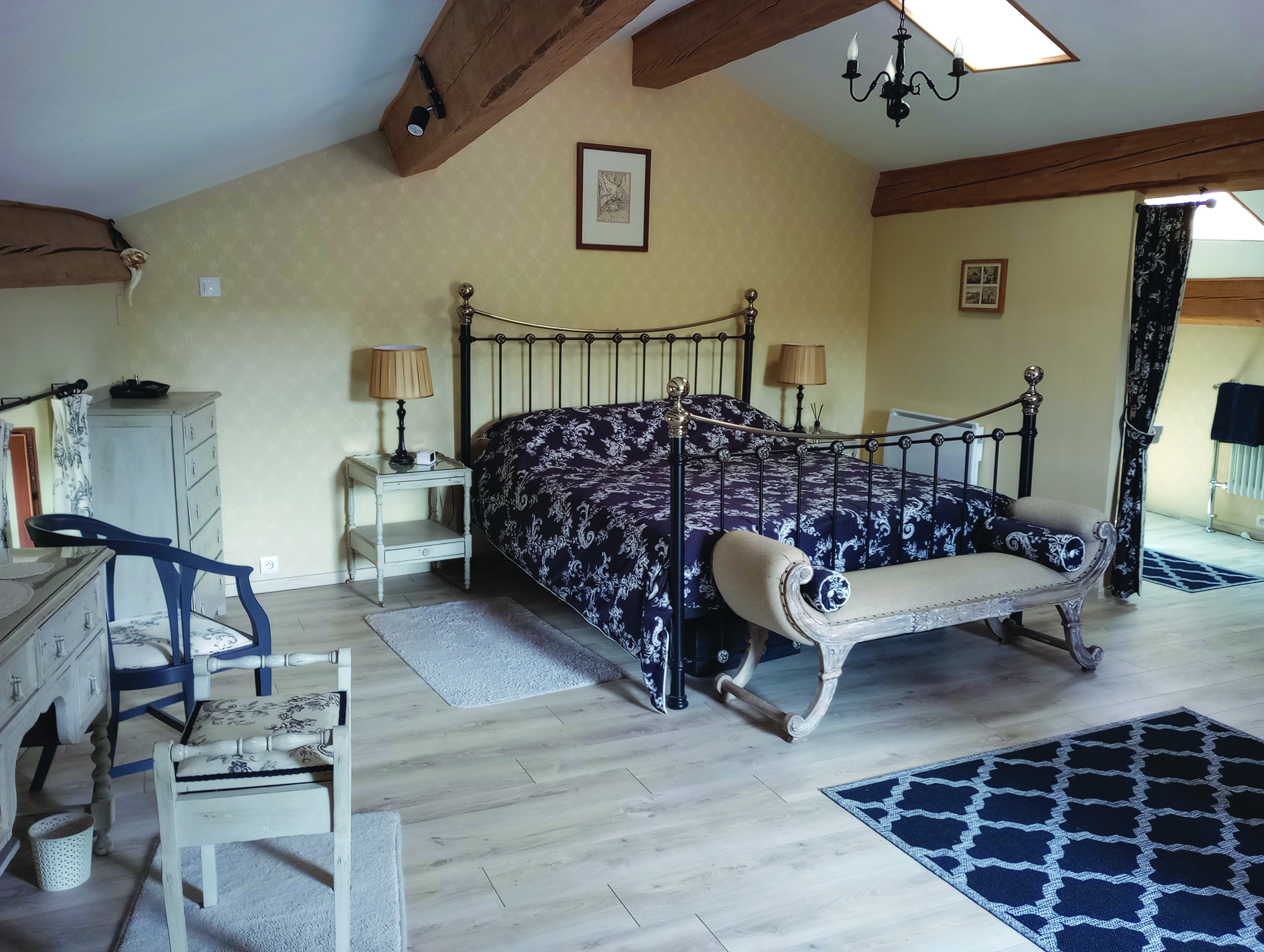
Next, we needed to work out the size and position of the bedrooms and bathrooms in the main house. The floorboards were rotten, so Dirk took them all up and demolished the walls. When he set about boarding the two floors, we marked out two bedrooms and a bathroom on the first floor and divided the whole loft space into our master suite.
We had new windows made, which Dirk fitted. The rickety loft staircase had to go and a local carpenter made a replacement which was repositioned. The original one actually collapsed while Dirk was reboarding, but luckily he escaped with just a cut!
Using the metal rail system, he built new stud walls, fitted electrics and plaster boarded. I’d bought enough Victorian- style sanitaryware online for our ensuite and the main bathroom. As we wanted to enjoy the comfort of our master suite and be able to have a nice hot bath, this was a priority. I’ll never forget that first bath, it was pure bliss, even if the rest of the room was unfinished!
Over time, the two first-floor bedrooms and bathrooms were completed. I enjoyed being able to finally choose paint colours and furnish these rooms with all the revamped furniture and soft furnishings I had collected.
LAST LEG
As we had no outbuildings, we needed a garage. Work started in early spring 2021 but wasn’t completed until September, and it still needs cladding in wood, a summer task. As soon as it was watertight, we moved all the DIY gear, tools and garden equipment in and started work on the lounge, the last leg but no small task.
We had excavated and concreted the earth floor years back, including adding a plastic membrane. All the interior walls and ceiling were insulated and plasterboarded. We spent weeks cleaning the soot-coated beams and then sanding and waxing them.
We had purchased a pair of old oak doors at a brocante years ago, and they now have pride of place as part of a cupboard covering the now fully connected electrics. Paint colours were chosen and floor tiles purchased, again laid by Dirk. Curtains from the old house were recycled and made to fit the door and window.
I turned 60 in July, and Dirk had a quiet 60th during the first lockdown, so we had a party to celebrate both birthdays and the completion of the house. It was so lovely to have friends to stay for the first time.
Since completion, we have been enjoying retirement in our beautiful house. Who knows what the future holds, but there’s still plenty to do – the next chapter will be designing and planting the garden.
Interested in reading more real life stories?
French Property News magazine is a must-buy publication for anyone serious about purchasing and owning real estate in France, which offers a unique combination of legal, financial, and tax advice along with in-depth location guides, moving real life stories, the best properties currently on the market, entertaining regular pages, and the most recent property news and market reports.
Lead photo credit : SHIRLEY AND DIRK WILLIAMS
Share to: Facebook Twitter LinkedIn Email
More in Auvergne-Rhone-Alpes, Living in France, real life, renovation
