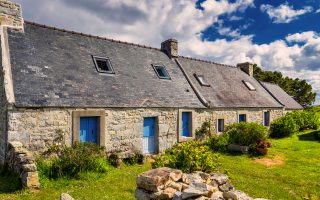See Inside: A Gascon Home Built for the Mayor

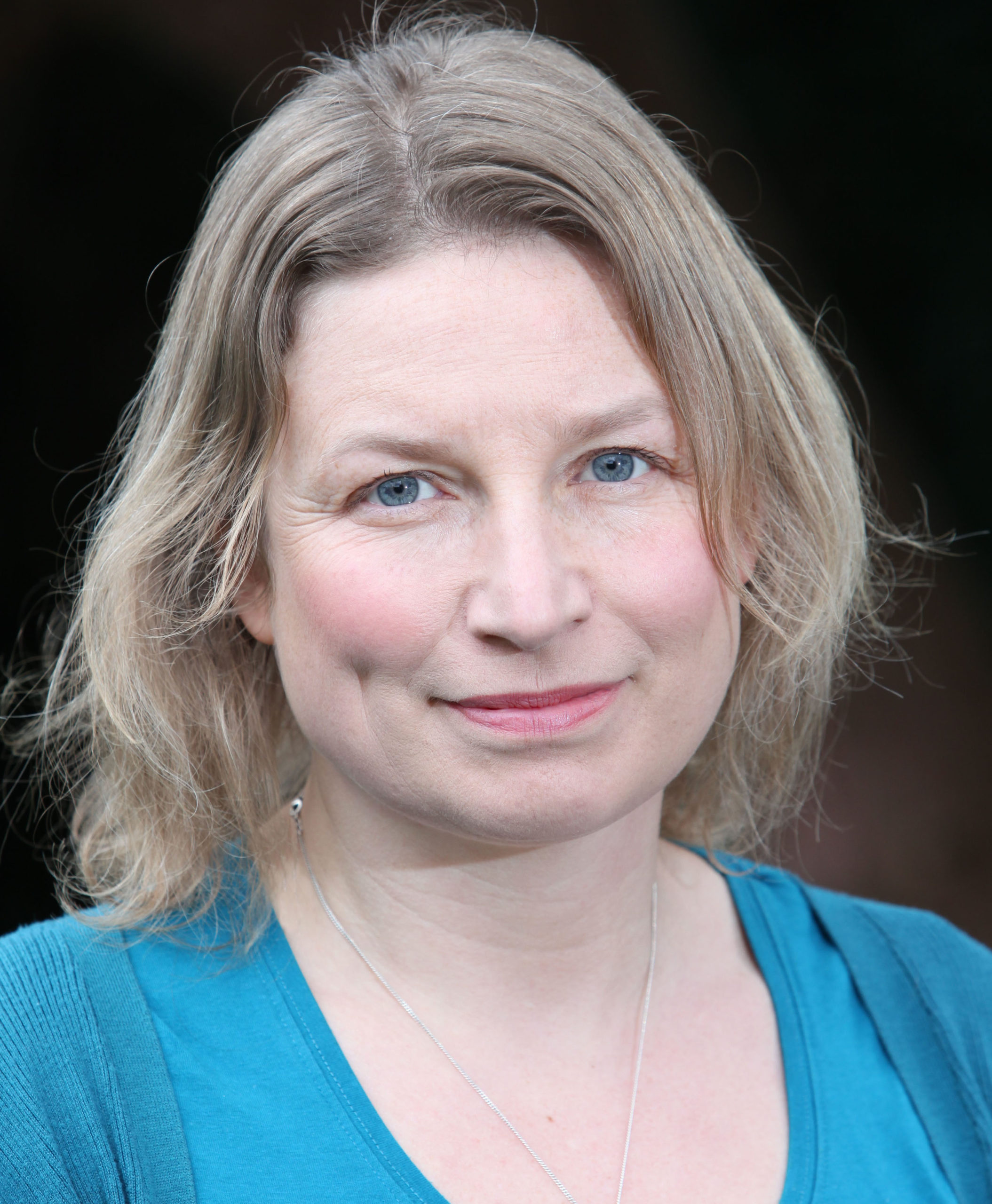
In search of space, sun and self-sufficiency, Ruth Wood finds the perfect property in the old province of Gascony in France’s southwestern corner…
Once upon a time, exactly two centuries ago in fact, a handsome house was built for the mayor of a small Gascon village overlooking the Pyrénées.
Bricks and tiles were carted from his factory in the village, stone brought from the local quarry and mud dug from a pool in the grounds. Pebbles smoothed by the prehistoric passage of glaciers through the nearby valleys were set in neat rows in the walls.
A long adjoining barn was built at right angles to the house, connecting to an older half-timbered building to form a protective U-shape around a courtyard. Then the family moved in and passed down their beautiful home to another five generations.
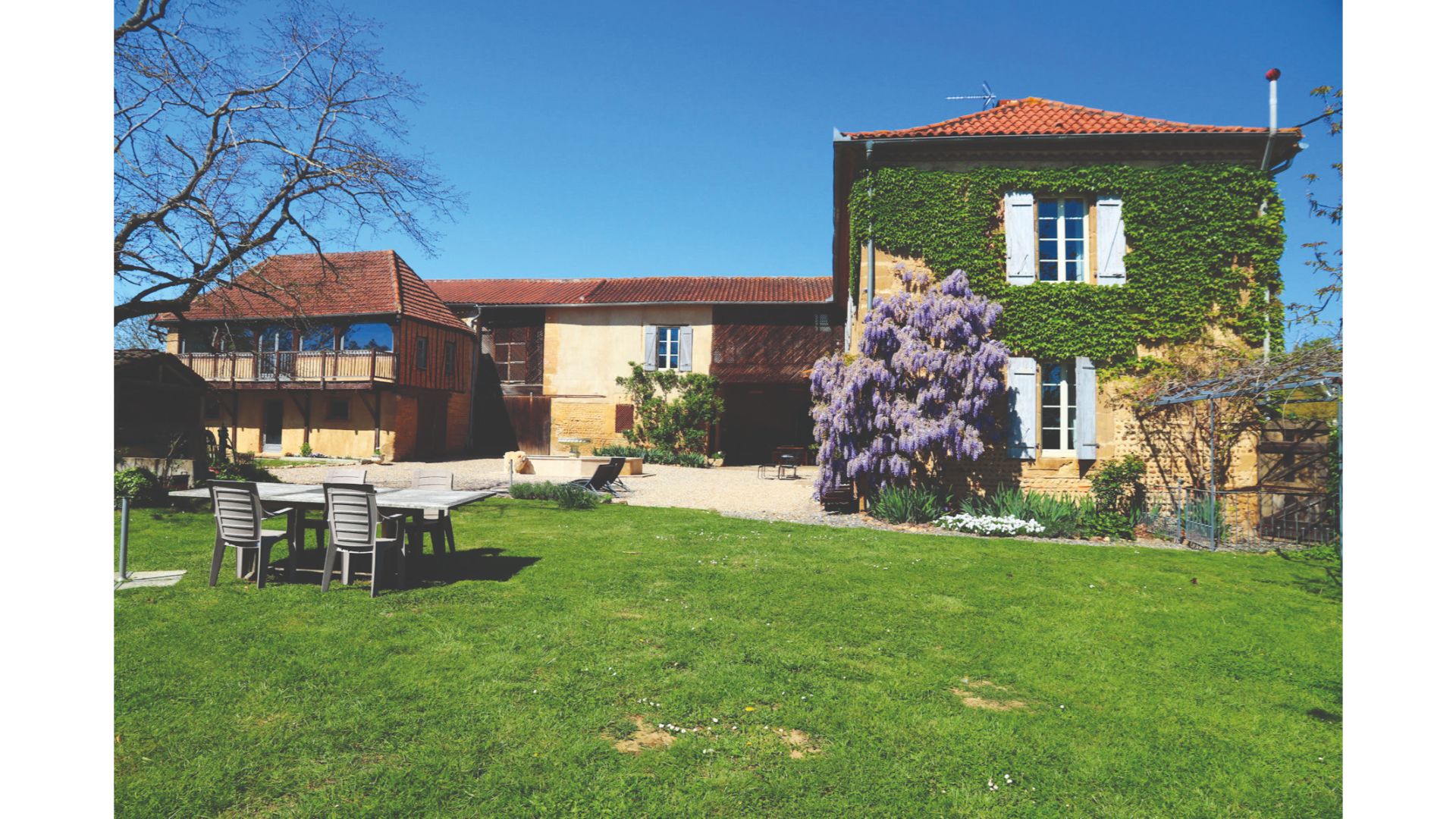
Photo: LeBonheur
Life was, and still is, good in this southwestern corner of France. The house is on the northern fringes of the Haute- Pyrénées department about 45 minutes from department capital Tarbes and 1h30 from Toulouse. Spectacular vistas of the Pyrenean peaks give a sense of wilderness, yet this is a gentle landscape of rolling farmland and shallow valleys. Though fewer than 100 people live in the village, a five-minute bike ride brings you to the mini market town of Trie-sur- Baïse, with its many amenities, including a large supermarket.
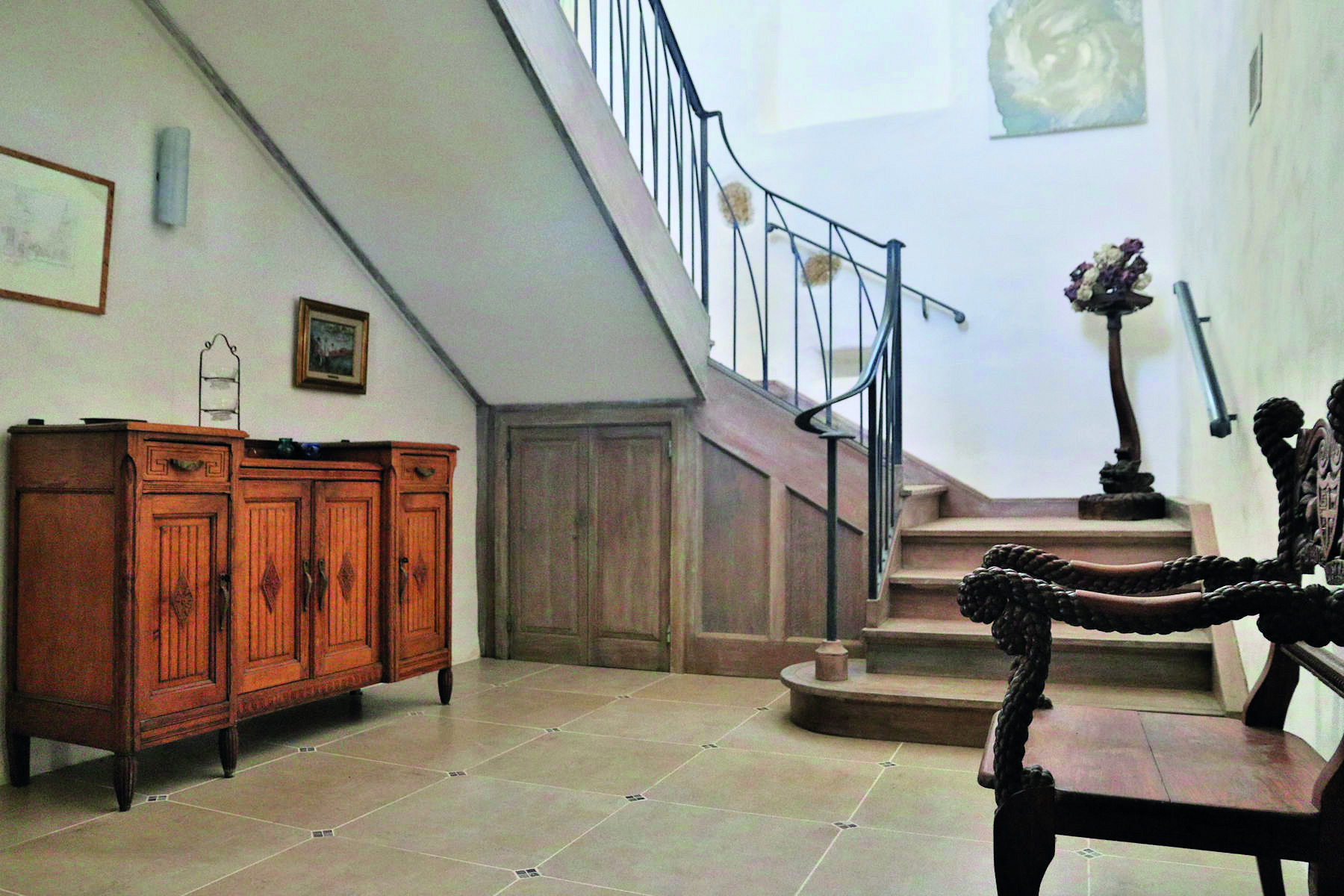
Many people move to Gascony seeking the good life – space, sunshine and self- sufficiency – and this property delivers in spades. Boasting generous living spaces and at least three bedrooms in the main house, it comes with a two-bed gîte, all set in over six hectares of land. If you have horses, there are paddocks, two loose boxes, tack room, Equisol arena and three stables.
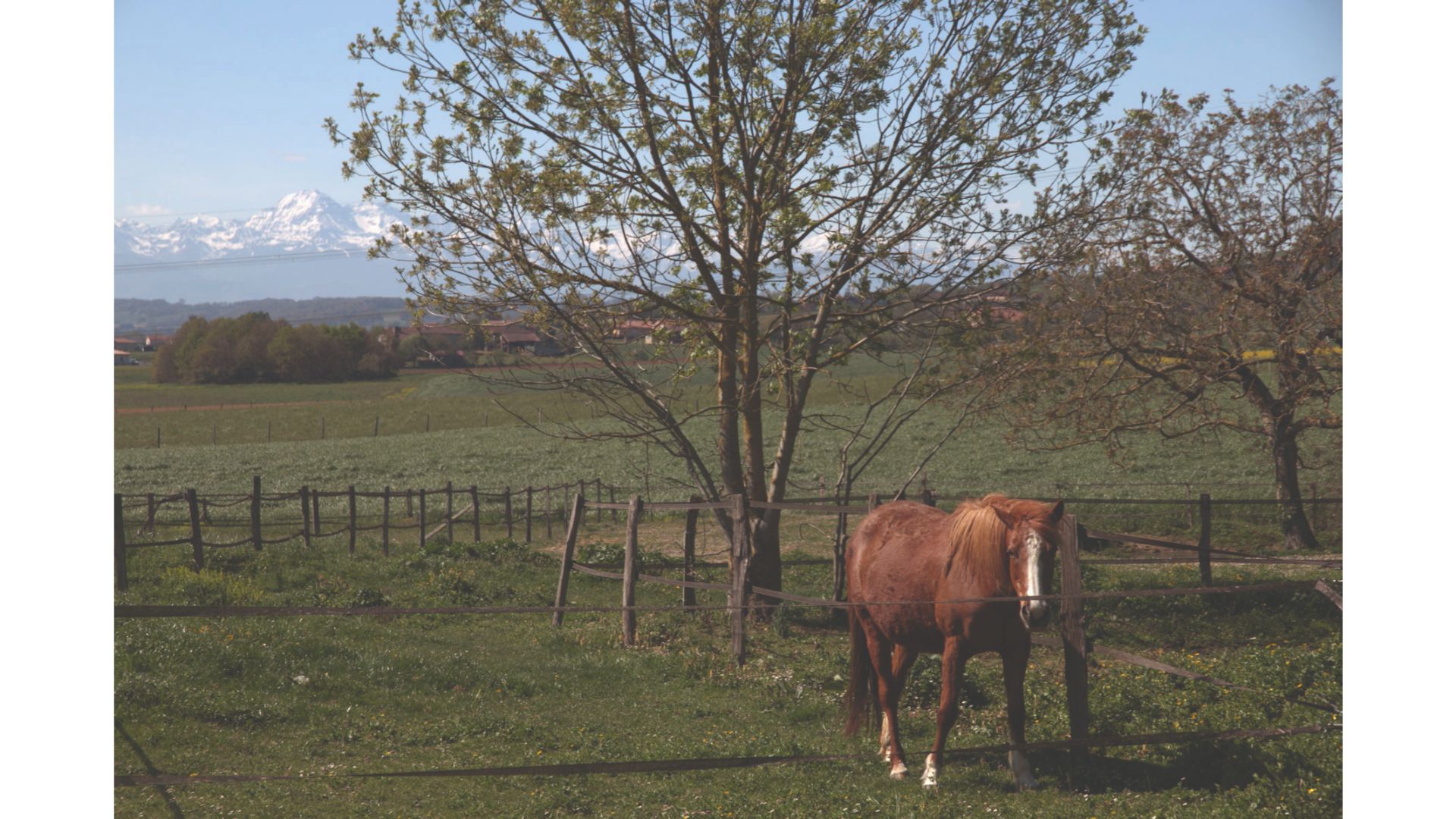
Photo: LeBonheur
The last branch of the family to live in the house before it was sold to the current owners in 2005, were self-sufficient, using the long adjoining barn as their ‘porcherie’ with pigs on the ground floor and poultry and a grain store upstairs. They grew tobacco and turned homegrown grapes into wine in their ‘chai’, where they also cured their ham.
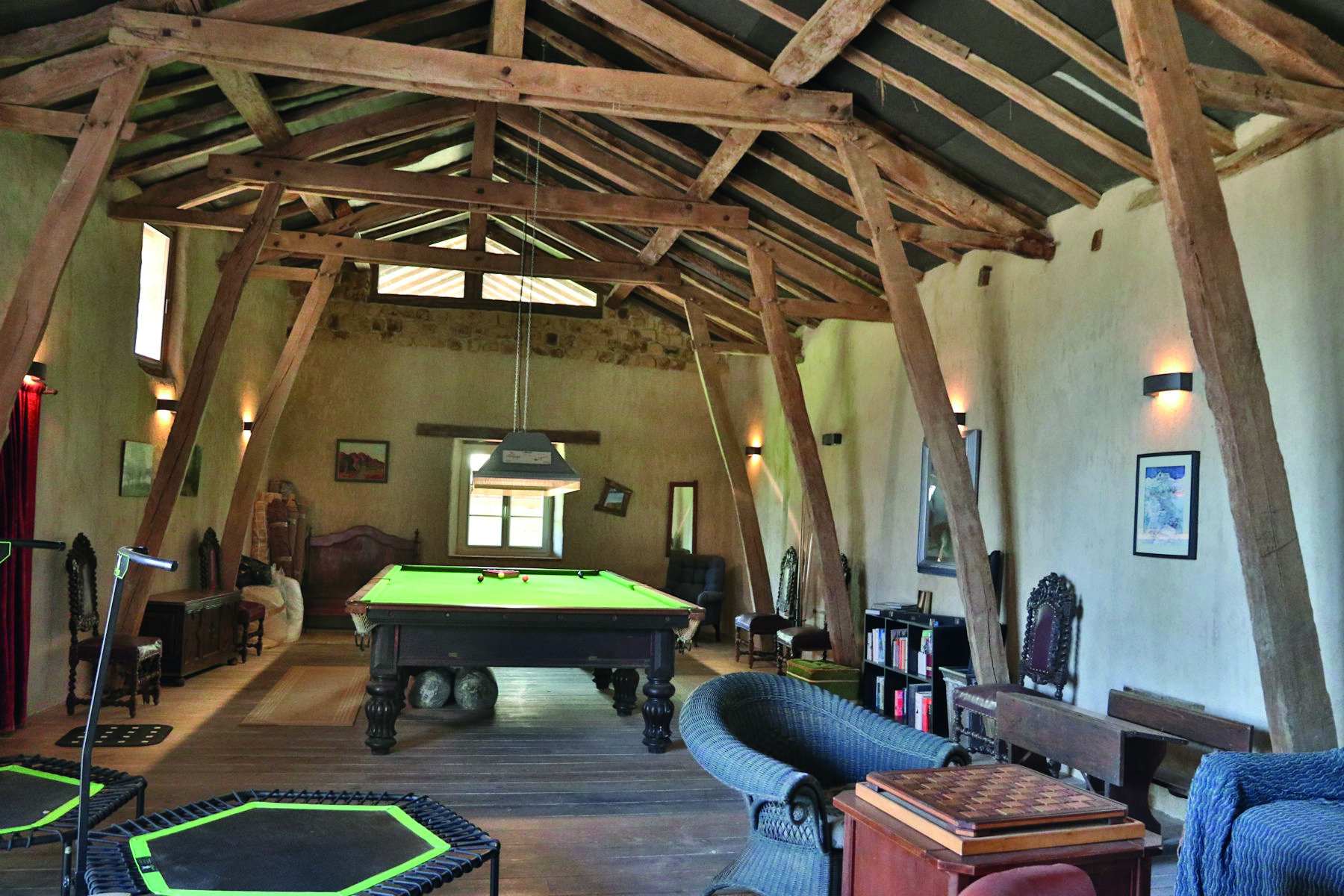
Le Bonheur
Today the layout is more residential. From the courtyard with its elegant travertine marble fountain, the double doors of the main house open onto an entrance hall. A bespoke oak and steel staircase leads upstairs to two ensuite bedrooms. Downstairs, there’s a large triple-aspect living room and a generous dining room with efficient woodburner. This leads onto a spacious kitchen, with granite worktops, island unit, double sink and recently installed range cooker.
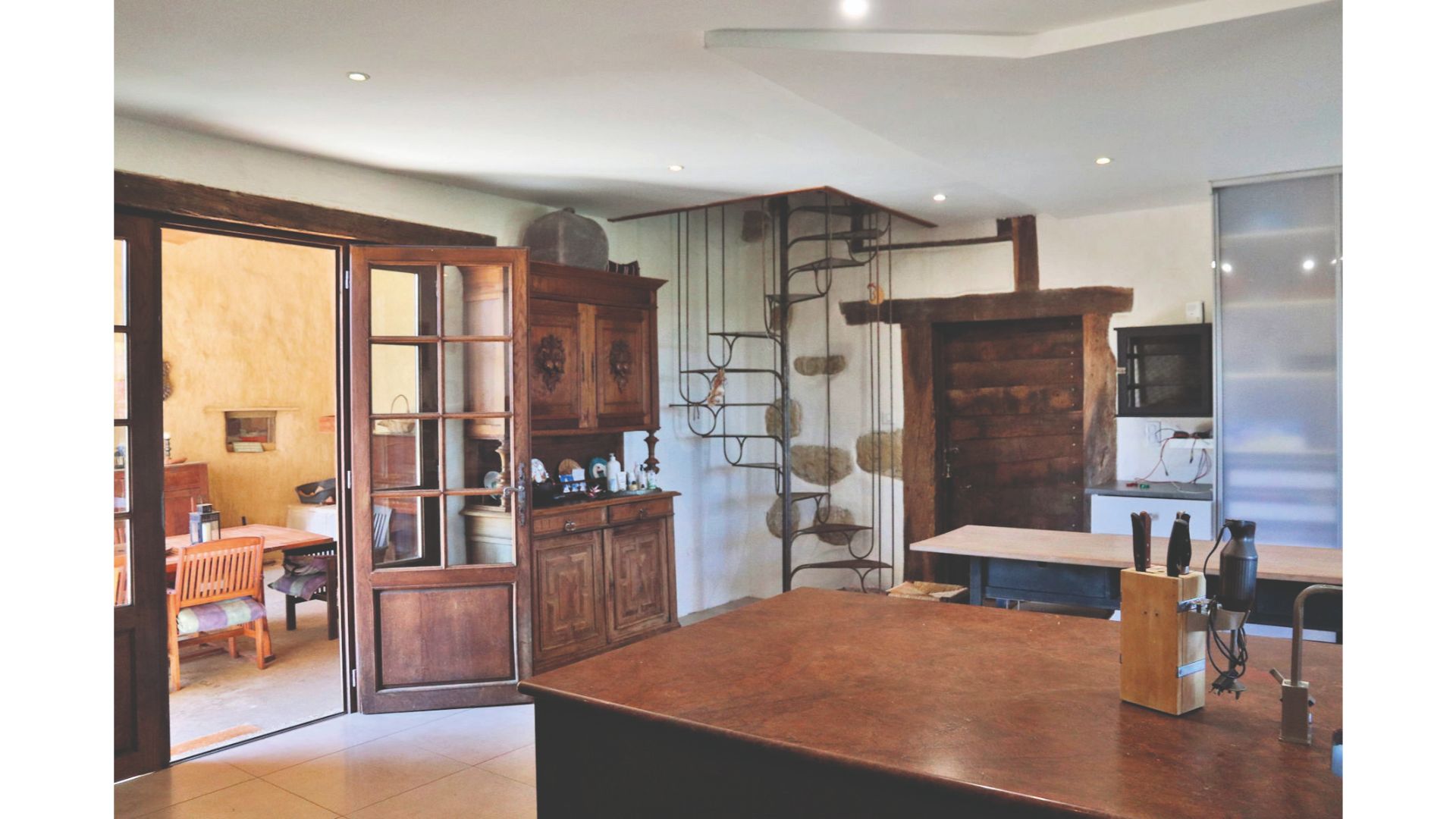
Photo: LeBonheur
The kitchen is the pivotal point of the L-shaped house. From here you have three options. Go straight on into the long garage that runs along the back of the old porcherie. Turn left onto a covered alfresco terrace and into the ground floor of the porcherie, with its laundry and spare room. Or, climb the spiral steel staircase onto the porcherie’s upper floor where, beneath magnificent beams, a three-room master suite with covered balcony connects to a large billiards room. Then, turn a corner into the 18th-century barn, where once a family of stone-cutters lived, but today there’s an office above a workshop. You could always turn this into a second guest house, taking advantage of the balcony and mountain views. The good life indeed!
On the market for €799,000 with Le Bonheur.
Lead photo credit : Le Bonheur
Share to: Facebook Twitter LinkedIn Email
More in buying property, gascony, Nouvelle Aquitaine


