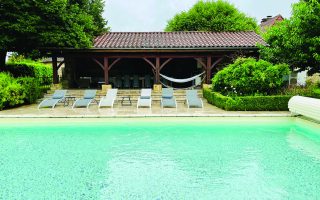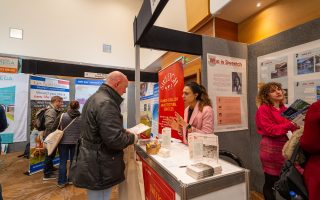Planning permission in France
Before you start work on your new French home, it’s important to make sure you have the necessary planning permission, as Catharine Higginson explains…
The first stage in acquiring your ideal French home is finding the plot or property. The next stage is getting it to suit your exact requirements! Unless you are very lucky and have bought a property that suits you down to the ground, there is probably going to be some sort of work involved. This could be something as minor as changing the decor, but equally, it could easily involve a degree of structural work.
You might be keen to start work straight away but what about planning permission? Planning permission and building regulations are quite different in France from those in the UK and can be a minefield for the first-time builder or renovator.
Regulations and requirements can change overnight so unless you are absolutely certain that you are aware of up-to-date legislation, my advice would be to start with the French government website www.vosdroits.service-public.fr.A quick search will provide all the information as well as forms and explanations that can be downloaded.
The French will generally refer to any type of planning consent simply as le permis. However, there are four different types – le permis de construire, le permis d’am�nager, le permis de d�molir and la d�claration pr�alable. The latter is not officially classified as a permis but is another form of planning consent.
Depending on the type of work you plan to carry out, you may need one or more of these consents and as always, I would recommend a visit to the local mairie. Most mayors, and particularly their secretaries, are pretty clued up about which type of form you will require and are very helpful when it comes to completing them. However, very occasionally, they are unaware of new legislation – especially that relating to unusual situations – and this is where anything gleaned from the website may come in handy.
So what are these different types of consent and when are you likely to need them? The two most commonly used are le permis de construire and la d�claration pr�alable. A permis de construire is required for all new buildings and for existing buildings where the works are going to increase the surface area or create new levels. Many renovation projects will simply be able to make a d�claration. For example, if you are planning to create a new opening, then this will be covered by the d�claration as long as the height of the external wall is not being increased.
Permission to build
Another good indicator of whether you are likely to need planning permission or just consent, is the 20m� rule. Any new building or extension that is under 2m� requires no permission, above 2m� and below 20m� requires a d�claration and above 20m� calls for full permission. This rule also applies to garages, sheds, outbuildings and conservatories.
A permis de d�molir may be required if you need to demolish all or part of the existing property as part of your project. However, it is often possible to include the demolition aspect as part of the request for permission to build or change the structure. Unless your property is situated within sight of a historic monument or in une zone de protection du patrimoine architectural, urbain et paysager (ZPPAUP) – a conservation zone – this is unlikely to pose a problem.
The permis d’am�nager tends to cover matters such as the creation of housing estates, camp sites, mobile home parks and golf courses. Just like in the UK, some areas of land and woodland will be subject to the equivalent of preservation orders and will require a permis d’am�nagement before work can be carried out.
It is generally assumed to be the local council, and in particular the mayor, who decides the outcome of planning applications. However in small communes the process is usually managed by the direction d�partementale de l’�quipement (DDE). The DDE is a highways and planning department, based in the pr�fecture but with a network of regional offices. The mayor formally signs the consent or refusal on their behalf, but may not always be responsible for actually making the decision. Having said that, in many instances the mayor may well have an excellent relationship with the DDE and is likely to exercise a great deal of influence over individual applications.
The DDE can (and does) sometimes make decisions which the mayor does not agree with. Accordingly, if the mayor and local council disagree with the DDE, they can lodge their own appeal with the pr�fecture. This needs to be done within 2 months. Having worked out which type of application you require, you now need to complete it. This sounds daunting but need not be. I would always recommend befriending the secretary in the mairie. They will have helped numerous people complete applications, can tell you exactly what you require and will show you examples of the plans and paperwork required. The forms themselves can be downloaded and you will need to complete four copies. If you are submitting them yourself rather than through the mairie, send them by recorded delivery.
Requirements vary but you are likely to need a location, site layout, landscape and elevations plan, plus a drawing showing the building in relation to its surroundings along with a written description and photographs of the site and existing buildings. Soil tests may also be required to establish the ground conditions and these will be compulsory if you are planning to install a septic tank.
If the planning application is for a building where the eventual surface hors oeuvre nette (SHON) will be 170m� or more, the services of a qualified architect will be required. This also applies to any extension to an existing property if the new surface area will exceed this threshold.
Free advice
Before choosing an architect, check out the Conseil d’Architecture d’Urbanisme et de l’Environment (CAUE). Established by the government, their remit is to offer guidance to local councils, public officials and private individuals and offer free advice on planning and architectural matters throughout France. They cannot prepare and submit a planning application but are a great source of preliminary advice.
The ANIL – L’Agence Nationale pour Information sur Logement – may also be useful. The ANIL provides guidance and assistance to people wanting to buy, rent, construct and renovate. They do not offer detailed technical advice but can be a useful source of extra information.
Once the forms have been despatched, you will receive a receipt and a registration number. The mairie will also place a notice of the planning application outside the town hall. Depending on the type and location of the project, you should receive a response within 1 month for a d�claration pr�alable and 2 months for a permis de construire. If consultation with the ABF – Architectes des B�timents de France – is required, in the case of historic buildings or conservation areas, an extra 4 months can be added meaning that it could be 6 months before a decision is made.
If a decision is not made within the allotted timescale, the law states that tacit consent is said to have been granted. This also applies to applications that are being considered by the ABF.
Even when consent has been granted, the form filling is not over…There are two more forms that need to be completed: as the work starts and when it is finished. These are the d�claration d’ouverture de chantier (DOC) and the d�claration d’ach�vement des travaux (DAT). You will also need to place a notice on the site which needs to be clearly visible and remain in place throughout the whole of the construction period. These signs are referred to as un panneau d’une d�claration de travaux and can be obtained free of charge from most builders’ merchants. During the first 2 months that the panel is in place, the consent can be contested by third parties. Withdrawal of planning consent happens very rarely and is generally only likely to happen if the consent has, for example, been obtained illegally or fraudulently. The mairie will also place a decision notice on the town hall noticeboard for at least 2 months.
In the vast majority of cases, planning permission goes through smoothly and before you know it, you will be ready to start work. Then the fun really starts – bon courage!
Share to: Facebook Twitter LinkedIn Email


