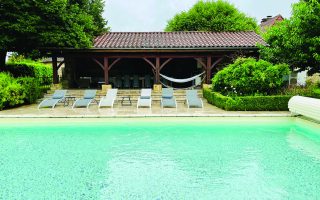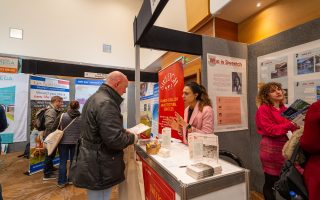Luck of the draw
Enlisting the help of an architect can be a valuable resource when renovating your property as Catharine Higginson explains
Renovating a French property can be a daunting proposition. Getting to grips with building terms and different construction techniques takes time, as does finding and commissioning French artisans and other construction specialists. If you are building a new home in France or renovating an older property, you may want to enlist the services of an architect and if the building has a footprint of more than 170m�, you will in fact be required to do so. For many property owners, this will be the first time they have needed to use the services of an architect and to ensure a successful build, it is important to understand how architects work and what they will do.
Architecture is one of the regulated’ professions in France and only someone with an appropriate qualification can describe themselves as a qualified architect. You can check on credentials as any bona fide architects will be registered with the national body – l’Ordre des Architectes.
You will need to use a qualified and registered architect to prepare and submit the planning application if the proposed net habitable surface area, known as the SHON or surfaces hors �uvre nette, of the new building is greater than 170m�, or where an extension to an existing property generates a surface area that exceeds this threshold. The SHON is worked out by deducting allowances for items such as terraces, balconies and garages from the SHOB or surfaces hors �uvre brute – the overall surface area of the property. If you are in any doubt about what can or can’t be deducted, you can find up-to-date information on the way the SHON is calculated at http://vosdroits.service-public.fr
Below the 170m� threshold, you can opt to use someone who may not be qualified as an architect, such as a ma�tre d’�uvre (contracts manager) but you need to be sure that they will be able to supply adequate drawings, which will include floor, site and elevation plans. You also need to consider the advantages and possible disadvantages of using an architect.
A qualified architect will have completed a long and rigorous training period before passing exacting exams. This training will have covered many areas ranging from landscape design to structural engineering. They will have been taught to apply this knowledge to see possibilities and find solutions to specific issues and to address the client’s needs and wishes. A builder or a home designer may make some adaptations at your request, but a good architect will anticipate your needs – even if you are not sure of them yourself.
There are numerous levels on which an architect can be involved and this will vary from project to project. On some builds they will create the design, do the drafting, select the materials and supervise the entire work process. Ideally, your architect will visit your building site and observe the direction of the sun, the location of existing trees and the best views, all of which will affect the design. For other projects, the architect’s role may be limited to drawing up the plans. If you can find suitable stock drawings, you may be able to hire an architect to simply make alterations and changing an existing plan is always less expensive than designing a house from scratch.
Question timeBefore coming up with a design, a good architect should spend time talking to you and even to other members of your family. They will want to know about your lifestyle and should ask questions such as: Where do you watch TV? Do you need a formal dining room or would you prefer a large family kitchen? Do you entertain a lot? Do you require a home office or a separate room for the computer? Or do you plan to keep the computer in the main family areas? Do you need space/designated areas for hobbies? How many bathrooms do you require? What are the things that have bothered you about your previous homes? Are there any features you want to incorporate into the new property?
This list isn’t exhaustive by any means, but as you will be working together with your architect for a number of months, it is vital that they have a clear understanding of your needs. That way, they will have a much better chance of meeting them, so take the time to supply the architect with as much information as possible. It is generally a good idea to use a local architect. Not only will he or she be familiar with the area and local style of architecture, they are also likely to be aware of any local planning constraints or design requirements.
With luck, they will have good contacts with the local mayor, whose support will be invaluable, and the Direction D�partementale d’�quipment (DDE) which is the French equivalent of the UK planning and highways department. They are also likely to know which local builders to use and which to avoid. Ideally you should meet two or three different architects before deciding who to use. Ask them how they would approach the project and try to get a feel as to whether or not you are on the same wavelength. Ask to speak to recent clients and go and visit some examples of projects they have worked on. A good architect will be more than happy to do this and if they seem reluctant, that should sound some alarm bells.
If you are unfamiliar with building terms and technology, try to do some homework. You will be far better able to communicate with your architect if you have a basic grasp of the terminology. If language is really going to be an issue, you might want to consider an English-speaking architect. There are increasing numbers of British expat architects in France but do make sure that they are properly registered and qualified with both the UK professional body, RIBA, and the French equivalent, l’Ordre des Architectes. Equally, many French architects do speak English so if this is going to be a consideration, when you start your search look for an architect who is happy to communicate with you in English.
Build costOnce you have found your architect, you then need to decide whether you would like them to oversee the entire project or whether you want to appoint a main contractor – un ma�tre d’�uvre – to oversee the building works. Costs will vary from project to project but as a very general rule of thumb, it is usually cheaper to employ a separate main contractor. However, it can be very reassuring to leave the entire project in the hands of one person, ie the architect, and on occasion it can also be more cost effective. If, for example, communication is poor between the architect and the main contractor, problems and delays can arise which will all affect the eventual build cost. And it can be very stressful! The ideal solution is often to use a main contractor recommended and used by the architect.
If you find yourself in a situation where you are not legally required to use an architect but you would still like some professional input, there are sources of free planning and construction advice available in France. Le Conseil d’Architecture, d’Urbanisme et de l’Environnement (CAUE) offers useful, free planning and architectural advice. This is a government body set up to offer advice to local councils, public planning officials and private individuals. There is one in every department in France and while they can’t prepare your planning application for you, they are a very useful source of advice and contacts.
The local mairie will usually be a great source of help and information. It is highly likely that the mayor will have contacts at the DDE and this can be a useful way to find out what may or may not be allowed before you even submit an application. If your property or plot is located in a protected area or is a listed building, any plans will have to be agreed by the Service D�partemental de l’Architecture et du Patrimoine (SDAP), who will then involve un architecte des b�timents de France, who is the equivalent of a listed buildings officer. Projects that involve the SDAP tend to become a drawn-out process and delays can vary from region to region.
ANIL – L’Agence Nationale pour l’Information sur le Logement – is another government agency and while they are not directly concerned with planning, they are an invaluable source of up-to-date information on renovation and construction regulations, grants and improvement schemes. The ANIL has offices throughout France and you will be able to find your nearest centre on their website. It is always sensible to carry out as much research as possible before embarking on a building project and if you do your homework, the building process should run smoothly – happy planning!
Firm foundations
Always sign a formal, written contact with the l’architecte/ma�tre d’�uvreAsk to see their current professional indemnity insurance certificateCheck the fee scale – these are normally based on a percentage cost of the works but there may also be fees for specific tasks or a daily rate. You will be expected to pay these fees in stagesIf you want to make changes, make sure your architect knows about them as early as possible – this will keep a handle on costsBuilding is a stressful process. Keep the lines of communication open
Fact File
Find your local SDAP via http://lannuaire.service-public.fr and try www.culture.gouv.fr for information on the Batiments de France
www.anil.org
www.architectes.org
www.fncaue.frImage � James Higginson
Share to: Facebook Twitter LinkedIn Email


