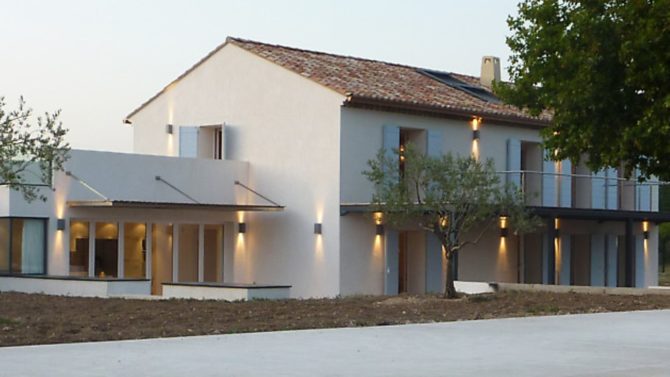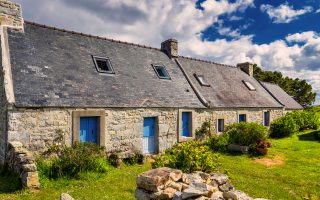Contemporary design in Provence

Architect Shahriar Nasser shares the story of this unique project in Provence

Having spent many holidays in Provence since he was small, Marwan Al-Turki, who works in London as a corporate lawyer, wanted somewhere of his own in the region to escape to and relax.
As soon as he saw the original house in Beaumes-de-Venise, he knew he had to buy it and and set about restoring and upgrading the property to suit his needs.
THE BRIEF
Because we are a UK-based practice and had worked with him before on his London apartment, Marwan enjoyed a great deal of input into the new design of his home.

Thanks to a number of local recommendations, Marwan found a French builder who was able to work with him to develop his design. Once this connection was made, other experts quickly came on board to assist with local planning rules, building regulations and the aspects of general project management.
Marwan was particularly keen to ensure the lower floor of the house consisted of large living areas and that every bedroom had its own en-suite bathroom.
Outside, he was determined to ensure the restored house had a crisp and clean external appearance that sat well within its gardens and the surrounding landscape.
STRUCTURAL WORK

We worked with him over the next three years to ensure the design met all his needs and expectations before construction began. Make sure you allow time for this lengthy process when arranging your schedule as all parties will want to consider each stage of the build carefully.
The property is a very stylish refurbishment of a historic Provençal farmhouse. The existing house had already been remodelled, somewhat unsuccessfully, so the decision was made to remove all of the internal structure and begin again.
We decided that, while the external structure should remain more or less untouched, there was the opportunity to use a more contemporary architectural design for the interior. Traditional low ceilings were replaced with modern ceiling heights and we incorporated impressive double-height ceilings in some key places such as the entrance hallway.
Contemporary features include a striking glass staircase and large windows which offer fantastic views of the beautiful surrounding countryside.

An existing extension was in a poor state of repair so was demolished to make way for a new kitchen wing, which now contains a fully-extendable wall that opens the room up to an outside living and entertaining area. This creates a hugely successful link between the inside of the house with the sunny outside. To provide a more intimate version of this, we built a terrace above the kitchen to connect to the master bedroom.
STUNNING INTERIORS
Elsewhere, the state-of-the-art interiors include generously proportioned living spaces for relaxing and entertaining, and luxurious bedrooms with en-suite bathrooms for Marwan, his family and his guests.
A new pergola was built to replace an existing concrete structure, hinting at the stylish new spaces inside the traditionally styled exterior. The house sits in beautiful grounds with landscaped lawns and a large 25m infinity swimming pool, which is raised above the edge of the surrounding vineyard to capture the best views.
Marwan now travels to the house at least once a month on his own and with family and friends. He describes it as a wonderful place to relax, entertain and hold parties, and says that he wouldn’t change a thing about it.
Of course, building in France brings its own challenges as it can be very different to building in the UK. Apart from the different planning rules and building regulations, there are a variety of alternative building products, as well as a different culture. For us, this made the project more interesting and by embracing the differences, we were able to produce exciting results.
By recognising these differences in culture, this approach worked well for us. We are now working with Marwan in Istanbul, and will be using our shared contacts to put together another team for another great project.
BENEFITS OF USING AN ARCHITECT
Using an architect to redesign or build your home usually adds value to the project because they are able to match the client’s requirements with a more creative vision. As a practice we have a sensitive and contemporary approach to building design and aim to create striking yet welcoming environments.
Finding an architect from your own country to work overseas is no longer unusual. It is usually easier to find and communicate with an architect based in your own country, and is easier for your architect to develop an understanding of your needs and aspirations, as they develop your project. Communication difficulties can arise when using an overseas architect, hindering the close understanding between architect and client that is the key to every successful project.
It is important for architects to learn from others, and at Beaumes-de-Venise we took advice from other architects who had worked in the area. As well as navigating our way around the French planning system on behalf of our client, we studied the local context, developing our understanding of local styles, materials and building techniques. This allowed us to produce something that would be respectful to its setting and appropriate for the climate.
Shahriar Nasser is Director of Belsize Architects in London
Share to: Facebook Twitter LinkedIn Email


