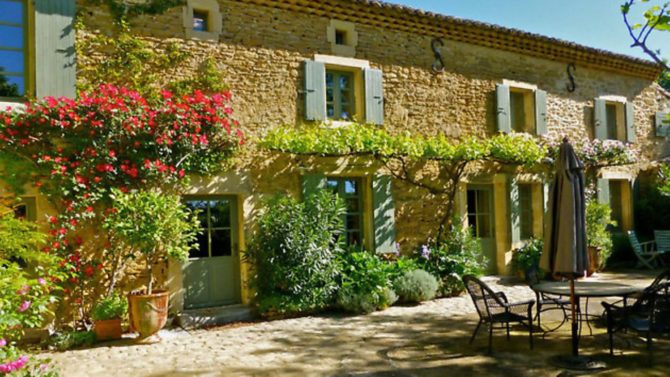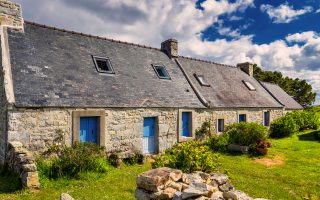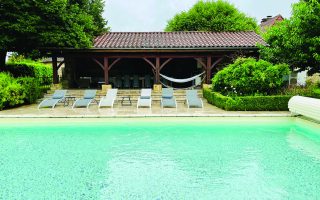French property styles part 2: mas, chalet and Charentaise

In the second of a three-part series, Rachel Johnston looks at the mas, the chalet and the Charentaise

Mas
There are many words for ‘farmhouse’ in French property terminology, of which ‘mas’ is one – and, although the name is used to describe rural properties across the southern regions, it is most common in Provence.
Originally it was self-sufficient, producing its own fruit, vegetables and grain, and there would often be a space for keeping silkworms (sericulture) on the upper floor, known as the magnanerie. The size of the mas ranged from 150m2 to over 1,000m2 (including accompanying outbuildings) depending on the wealth and number of its inhabitants, and would have been extended as the family grew. The term ‘mazet’ is occasionally used to describe a small example.
The mas was built using inexpensive local materials such as stone and wood, but the specific stone could vary from area to area. Examples along the Durance river used river pebbles, those near Gordes tended to be built of limestone and other examples to the west, in Languedoc-Roussillon, used the widely available red stone and clay.
Even within Provence the shape and appearance of the mas can differ. The Lubéron is home to the arguably more widely accepted style, where it takes the form of a long rectangle (sometimes in an ‘L’ shape) and has a staircase, often in the centre of the building, rising to a corridor on the upper floor which leads off to bedrooms.
The Camargue mas is strongly influenced by its proximity to the Spanish border as well as the local proliferation of horses, and typically resembles a hacienda, with large interior spaces, white walls and sections of the living quarters and stables arranged in a ‘U’ shape.
Typically facing south and well protected against the Mistral wind, the mas makes a wonderful holiday home and many have been turned into luxury residences.
Even examples for renovation can still require a significant outlay, due not only to the above-average property prices in Provence but also to the mas’ status as a classic symbol of the region’s countryside.

Chalet
There can be little more symbolic of the mountains than a cosy wooden retreat, its lights gleaming on the snow around it, waiting to welcome you fireside with a sheepskin throw and a bottle of red. You don’t even have to be a snowsports fan to appreciate this lifestyle – but of course, weary limbs will make it all the sweeter.
The chalet is now a world-renowned icon of the luxury ski market, but its origins were in fact far more lowly, as the Alpine hut of an animal herder. The herders often possessed a series of chalets and barns (granges) sited at isolated points along the annual migration route from the valley floor farms to the high pastures or alpages.
Contrary to today, they were actually rarely used as winter residences, occupied generally during the summer months when the herders would bring their cattle up from the lowlands and make butter and cheese to preserve the milk produced. These would then be taken back down the mountain, together with the cattle, before the onset of winter.
Stylistically, the chalet is accepted as having a gabled roof with thick overhanging eaves – designed to offer the rest of the structure protection from rain, snow and sun – and makes extensive use of timber inside as well as out. The most typical approach begins with a stone-built ground floor, divided into two or three areas and often partly recessed into the mountainside to afford a degree of protection from bitter prevailing winds, and which provided a solid foundation for the framework of spruce piers and joists. This slow-growing timber can live for 500 years and contains tannins which darken on contact with the atmosphere, eventually allowing the chalet to blend in with its natural surroundings.
A classic design element of the Alpine chalet is the cut-out heart or fir tree, often seen in wooden balcony surrounds. The chalet was often accompanied by a mazot, a small, windowless hut used to lock away valuable items during the periods the buildings were vacant, and where these remain they serve as useful outbuildings.
The term ‘chalet’ stems from the Arpitan-speaking (old Franco-Provençal language) parts of France and Switzerland – but over the years it has has come to describe multiple types of holiday residence, whether built in an Alpine style or not. However, some resorts maintain particular rules about building style and materials in order to preserve their traditional appearance.

Charentaise
Not to be confused with ‘charentaises’, which are old-fashioned carpet slippers, a Charentaise is a traditional, stone-built property found throughout the Poitou-Charentes region, particularly in the departments of Charente and Charente-Maritime. The style can also be found in neighbouring departments to the south, such as Dordogne and Gironde in Aquitaine.
The origins of the property style go back quite some way but it became most prevalent in the 19th century. At its most basic, it is a two-up, two-down building with a central hallway that runs from the front door through to the back of the house. This basic layout is often adapted – four rooms downstairs, four upstairs, for example – but it is generally one room deep.
Although the Charentaise varies greatly in size, it is similar to the bastide in terms of this practical layout and the square features (although it rarely has the latter’s archways). Steel ties can often be seen on the facade of a Charentaise; their original purpose was to reinforce the property’s structure, but they now form part of its typical decoration.
The property is built of stone with a shallow pitched roof covered in terracotta tiles. Smaller examples will have a basic open gable roof (a roof with just two sides, forming an upside-down ‘V’) and the more impressive ones will have a hip roof, with four sloping sides. Charentaises can have two or three floors, usually with an attic space and sometimes a cellar. Its windows are usually rectangular and quite tall with six to eight panes of glass, similar to sash windows, giving the house a somewhat Georgian feel.
As the Charentaise is basically a farmhouse – sitting on anything from a smallholding to a vast estate – it will often have outbuildings arranged around a courtyard to the front, with even the most humble of these often having an impressive stone gateway.
The house usually faces south with few, if any, openings on the north side, predominantly for comfort reasons in order to avoid cold winds infiltrating the living space. This arrangement was also for security, as the walled courtyard is usually on the south side.
As it is found in several of the departments in France most popular with British buyers, the Charentaise is many people’s idea of a truly classic French home. Over time, it developed into a grander and equally classic house two rooms deep with a steeper, slate roof – the maison de maître – which was explored in last month’s instalment.
Missed the first part of our property styles series? Read it here.
Share to: Facebook Twitter LinkedIn Email


