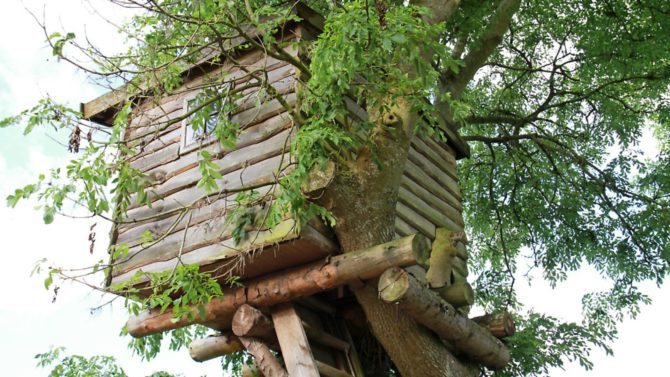Building a tree house on a French property

If you want to build a new structure on your French property you will need planning permission, Arthur Cutler explains
Q. My house in France has an amazing garden which my children just love. I have been considering building a treehouse to make the garden even more special for them. Would I need to apply for planning permission for this? Arthur Cutler, owner of French Plans, which offers a planning and architectural services across France, replies:
In France, any structure which creates habitable space, taxable space or a footprint, requires permission. We have to look at how these are defined in planning law to understand the regulations better and answer the question fully.
Habitable space (surface de plancher) in a residential context is defined as any floor area including workshops, garden sheds, greenhouses etc, which can be used for habitable purposes. Garages and certain other areas are not considered habitable spaces, but do constitute taxable spaces (surfaces taxable).
‘Footprint’ (emprise au sol) is defined as the area of ground covered by a structure – either directly, as in the case of a normal house, garage etc, which is built at land level, but also where the structure is supported by posts, or any other form of support (for example a cantilever arrangement). Under these regulations, a first-floor balcony or terrace that is supported on posts is considered to form part of the calculations that make up the footprint of the building.
_____________________________________________________________________________________
Don’t Miss
_____________________________________________________________________________________
A permit is therefore required for a treehouse before any construction takes place. There have been a number of legal test cases and the result has always been the same – permission is required.
Which type of application is needed? This will be either a déclaration préalable or a permis de construire, depending on two things – these are the planning zone in which the property is located and the size of the structure.
Every commune in France has the right to create its own planning framework, with regulations that cover the various requirements of each area –industrial, commercial, residential etc. There are a number of different types of framework that can be adopted. For our purposes, the most relevant frameworks can be divided into two types:
• Carte communale (CC) or règlement national d’urbanisme (RNU): these divide the commune into only two distinct zones – constructible and non-constructible. Generally speaking, the area surrounding the centre of the town or village will be considered constructible and other areas further away are likely to be in the non-constructible zone.
• Plan local d’urbanisme (PLU): this divides the commune into many distinct zones – these are given letters (U for urban, A for agricultural, N for natural etc).
If a property is in a commune with either a carte communale or RNU, any structure below 20m² footprint can be dealt with as a déclaration préalable. Anything larger will require a full permis de construire.
Where a commune has a PLU where a property is in zone U, any structure below 40m² footprint can be dealt with as a déclaration préalable, but a full permis de construire is required for anything larger. The limit for any property not in zone U, is 20m².
It should be remembered that a déclaration préalable is still a planning application (just a simplified version) and the authorities will require a detailed dossier in order to assess the project before issuing the outcome.
You might also like:
Renovating a French château – what do you need to know?
Share to: Facebook Twitter LinkedIn Email




